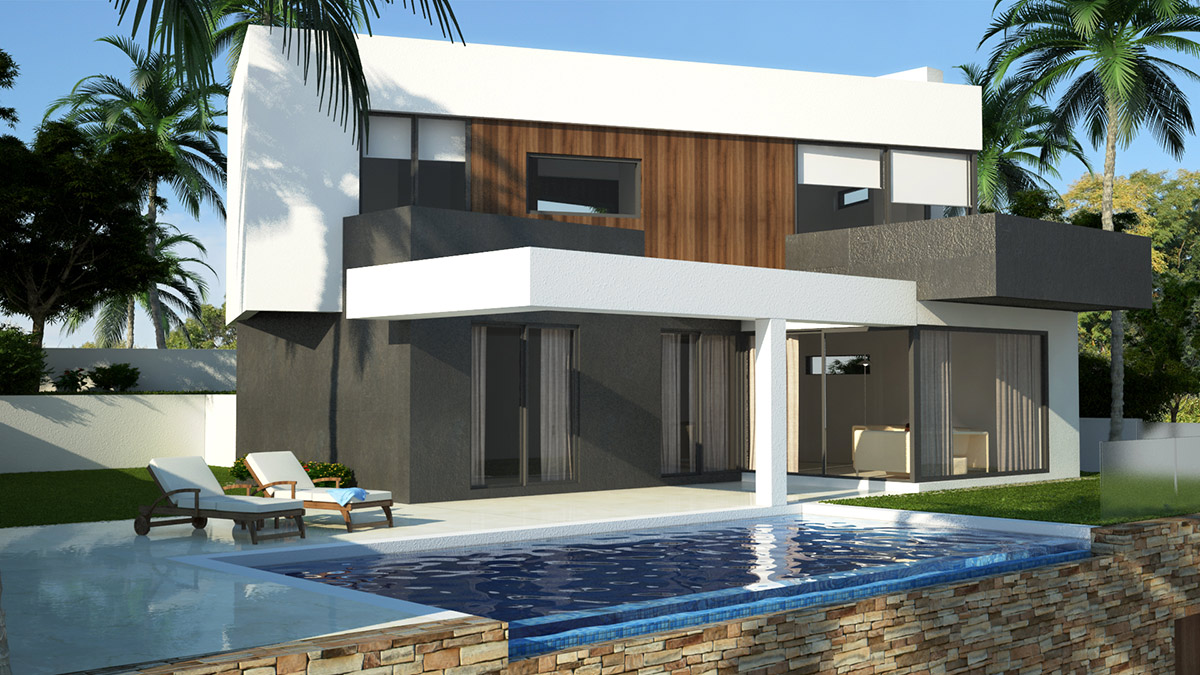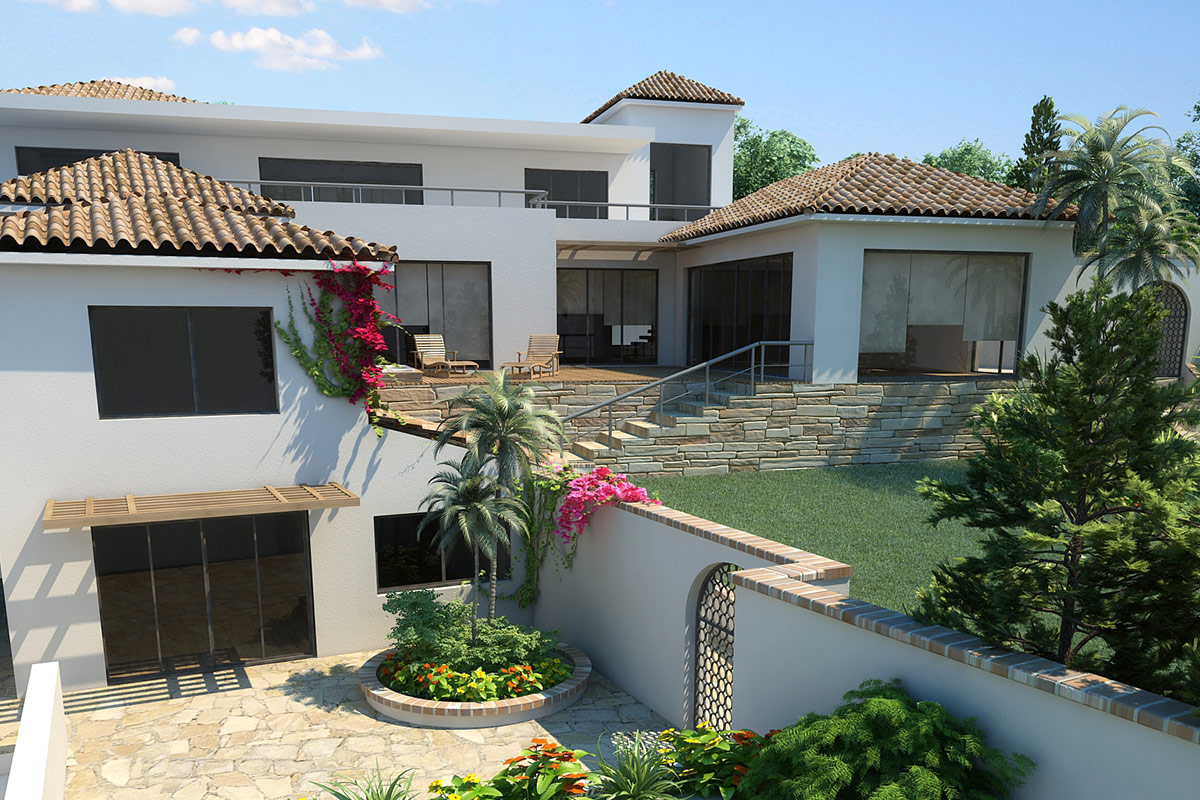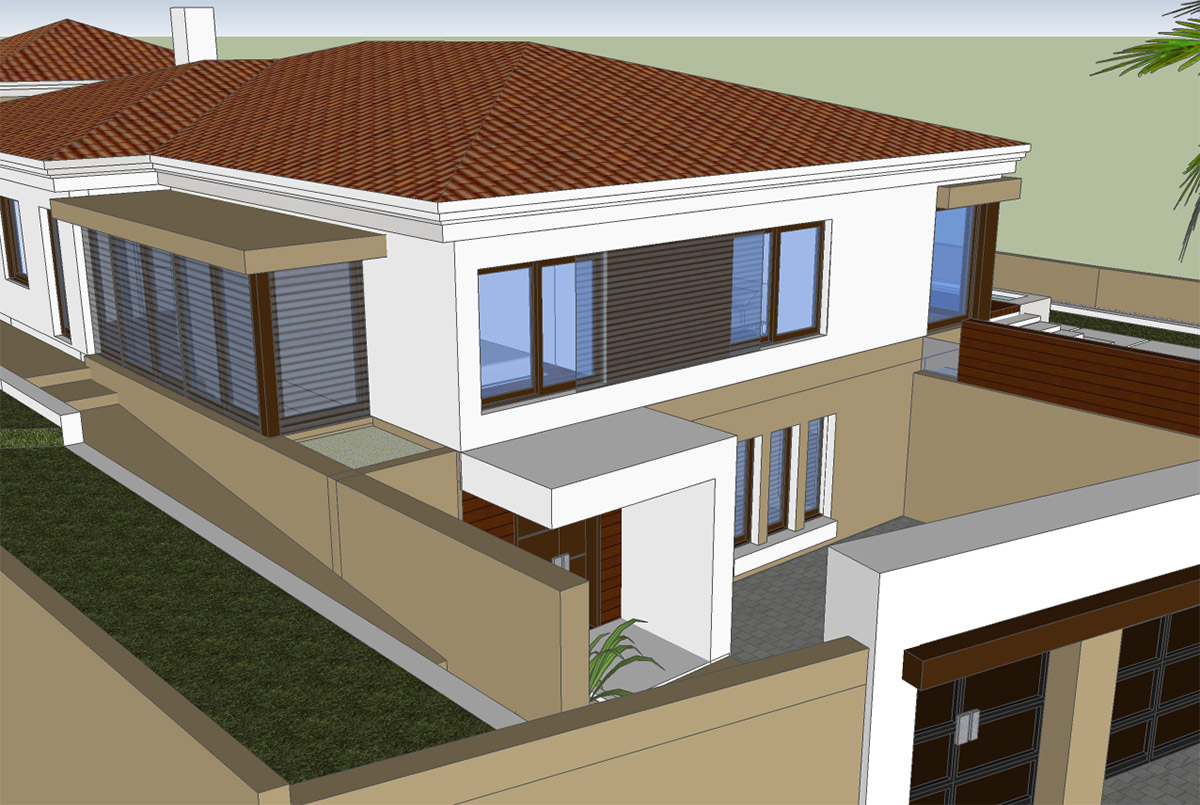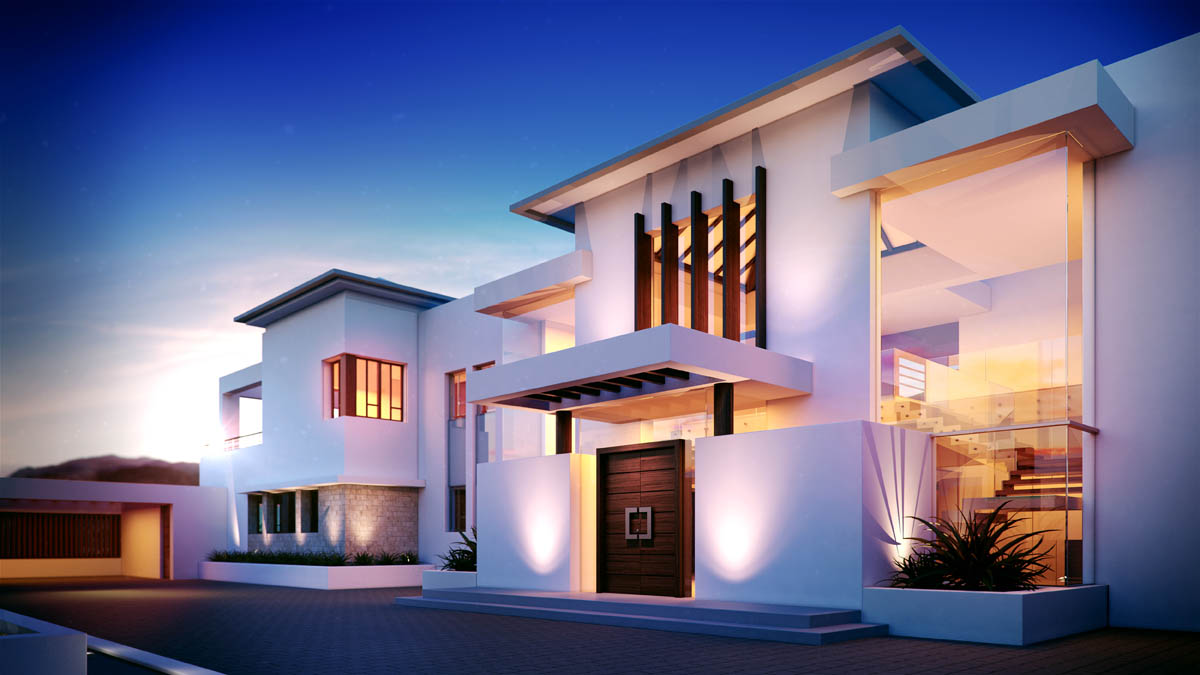Villa Design • Torreblanca
[vc_row][vc_column][vc_column_text]Situated on a small plot we needed a clever design to take maximum advantage of its limited attributes. Juxta positioning the first floor provided a sea view from the master bedroom and created shade over the living area.[/vc_column_text][vc_empty_space][qodef_separator position="left" color="#dddddd" width="100%" thickness="1"][vc_empty_space][vc_column_text css_animation="right-to-left"]THE BRIEF • Modern design, quite minimalistic with clean lines • Optimize sea views with large windows • Open plan living • Long term running costs are important • Integration of indoor and outdoor spaces • Lighting design is very important • Unobtrusive services installations • Garage for two vehicles • Covered dining area adjacent to kitchen • Swimming pool, open to design suggestions • Usable outdoor space, terraced and low maintenance • Gas fireplace • Study • Three bedrooms with ensuites – only showers required • Balcony for master bedroom – both bedrooms if possible[/vc_column_text][vc_empty_space height="64px"][qodef_button size="" type="outline" target="_self" icon_pack="" font_weight="" text="All Refurbishment Projects" link="https://blueraydesignbuild.com/property-refurbishment-costa-del-sol/"][vc_empty_space][qodef_button size="" type="solid" target="_self" icon_pack="" font_weight="" text="Contact Blueray" link="https://blueraydesignbuild.com/contact-us/"][/vc_column][/vc_row]...
Continue Reading






