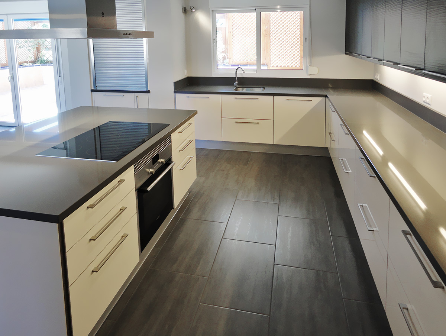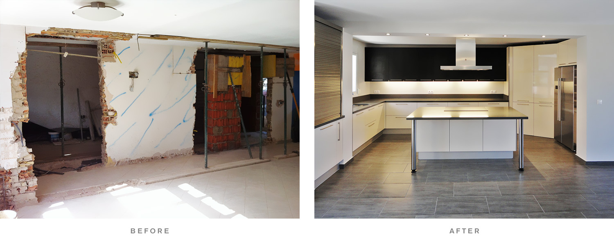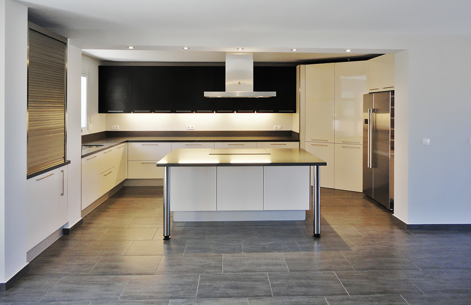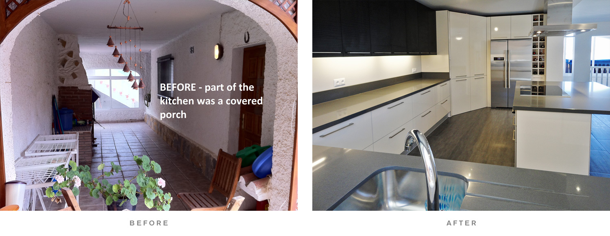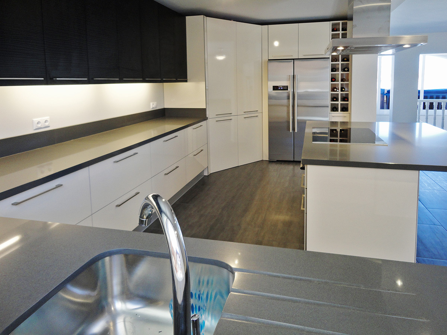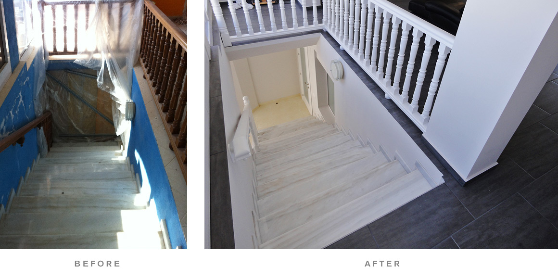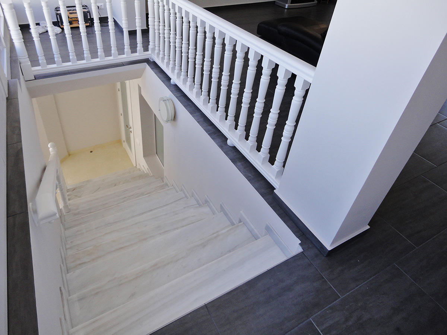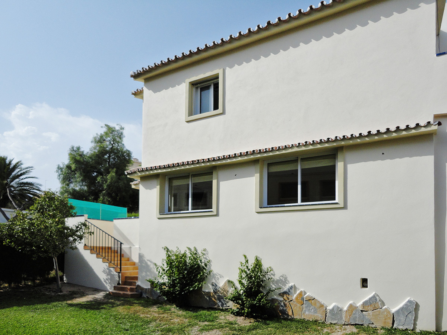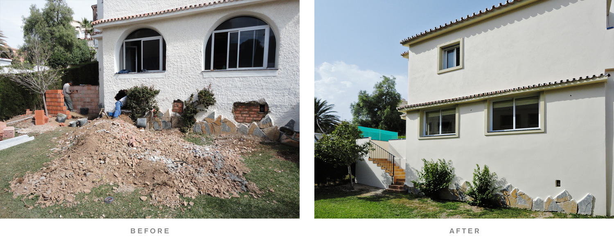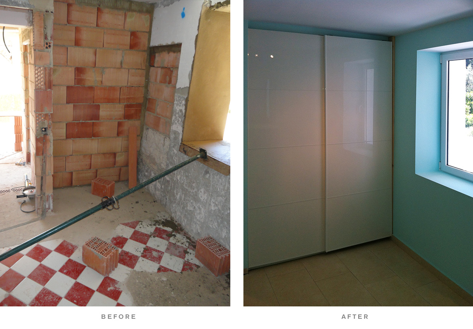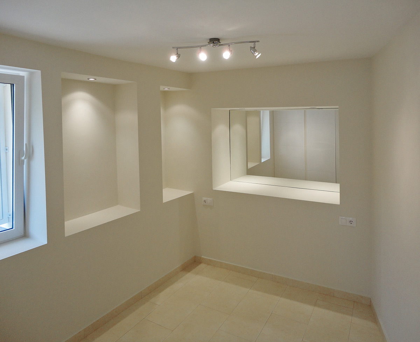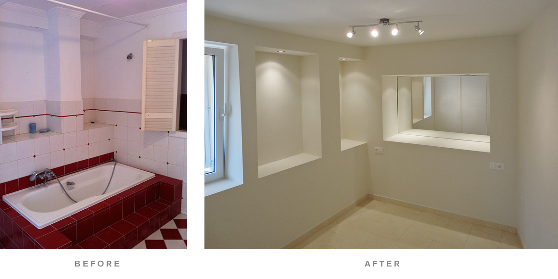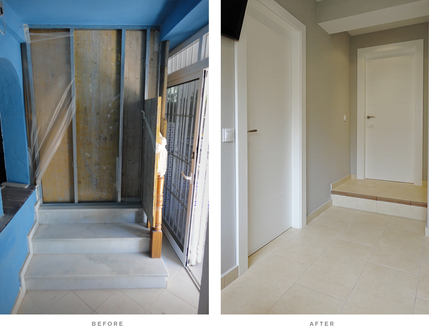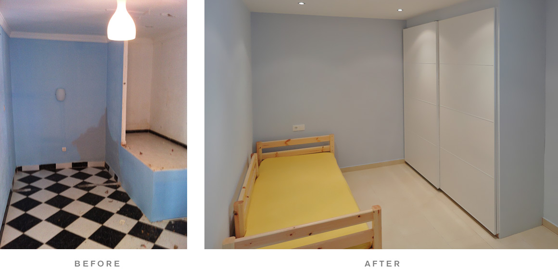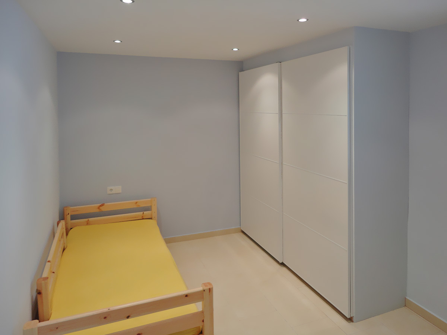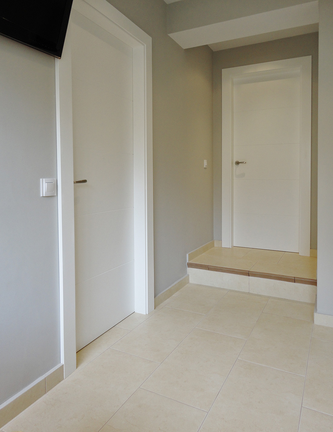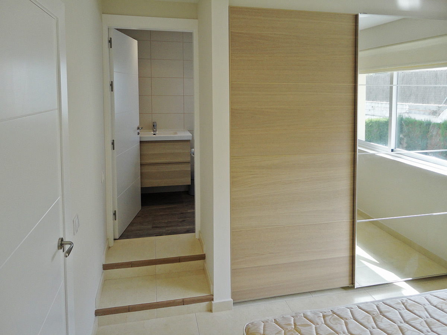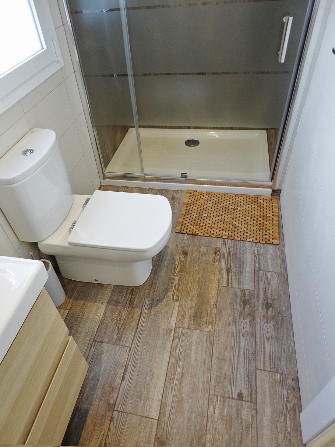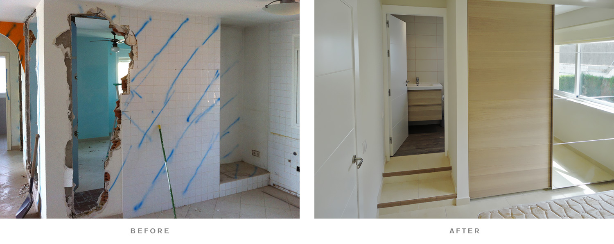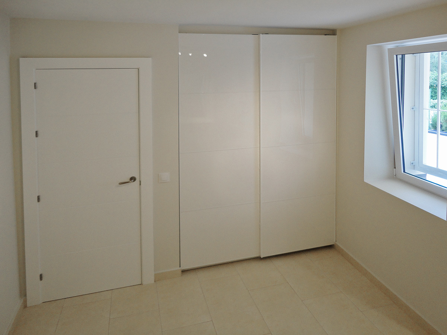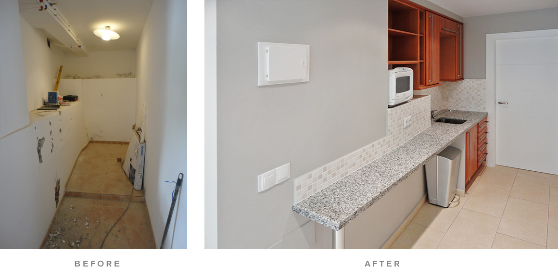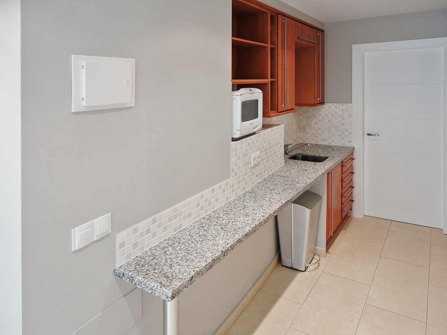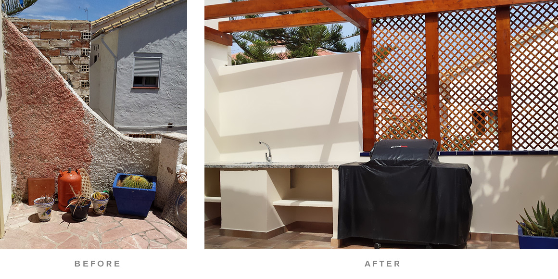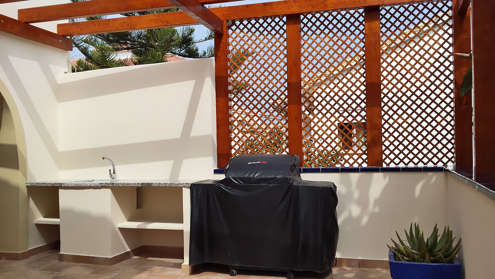A poorly designed and neglected property, the owner wanted to gut it and start again. The lower level was a rabbit warren of small rooms, some built into the rocks with poor insulation and little natural light. We redesigned the whole floor plan on both levels, creating a more usable brighter space. The exterior of the villa and terrace areas were also renovated.
Villa Refurbishment • El Faro
PRINCIPAL WORK UNDERTAKEN
Interior
• Floor plan redesigned
• Cloakroom created
• Ensuite bathroom created
• Kitchen and dining room knocked through
• Covered porch incorporated into kitchen area
• Kitchen designed and installed
• All new bathrooms installed
• New windows and doors
• New flooring throughout
• New electrics and plumbing installed
• Walls and ceilings smooth plastered
• New doors and wardrobes
• Kitchenette area for lower level bedrooms
Exterior
• Walls smooth plastered and painted
• New kitchen BBQ terrace
• New staircase from upper level to garden
• New terrace and covered porch housing table tennis
• All terraces tiled
• New pergola
• Tile capping detail to exterior walls
• Leaking roof sealed
All Refurbishment Projects
Contact Blueray




