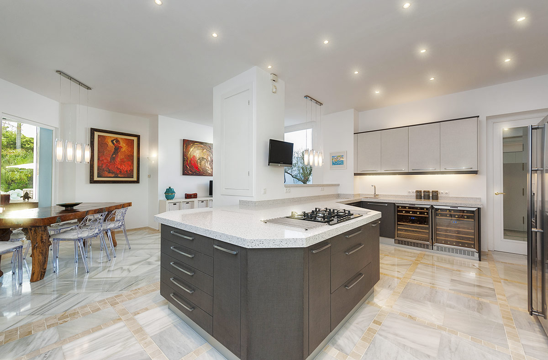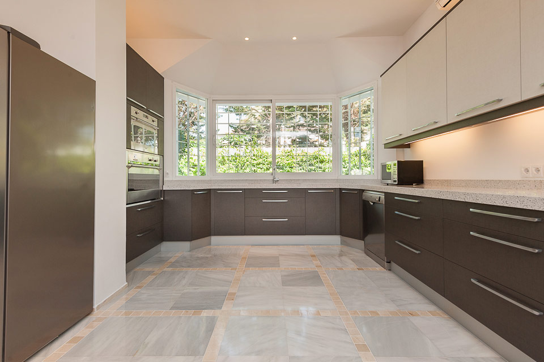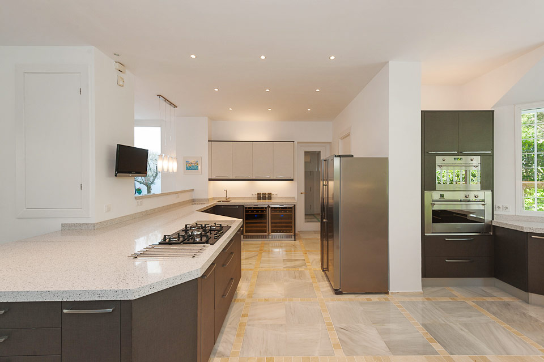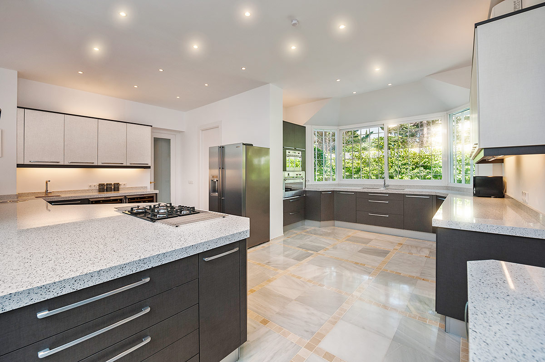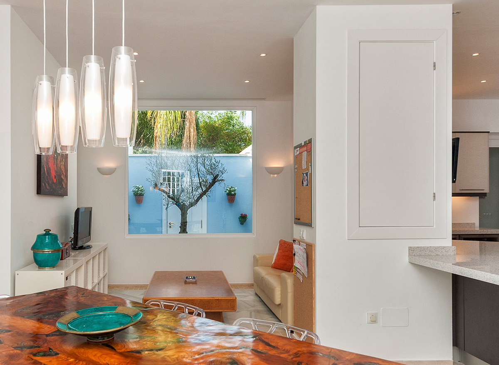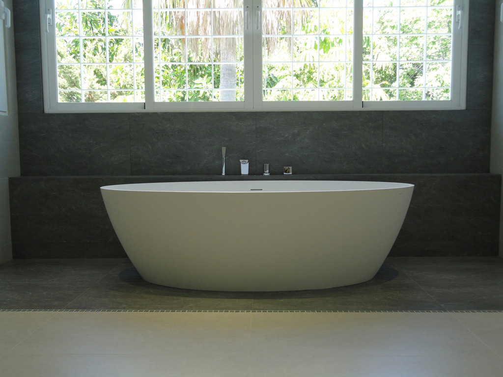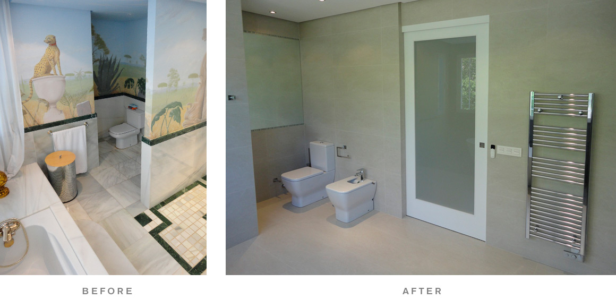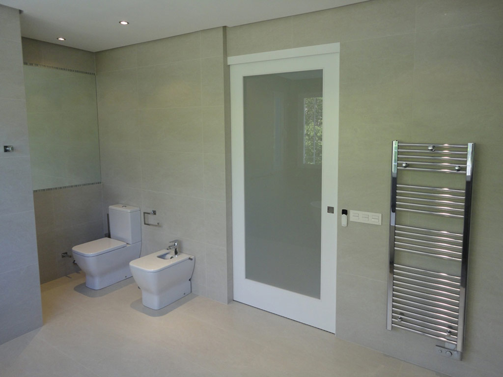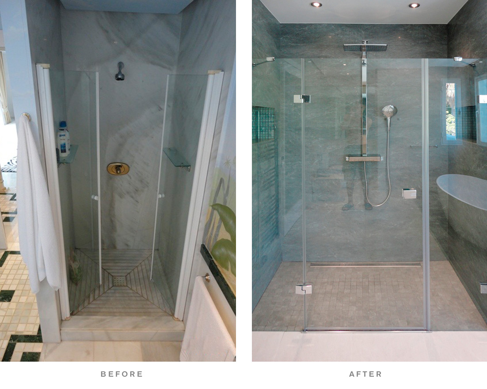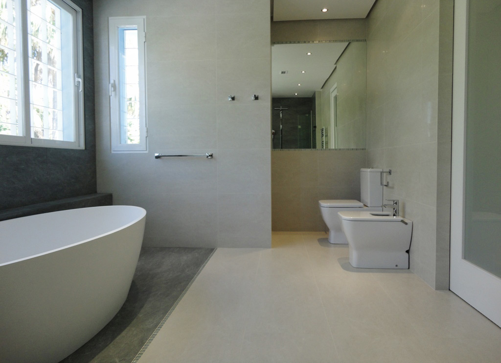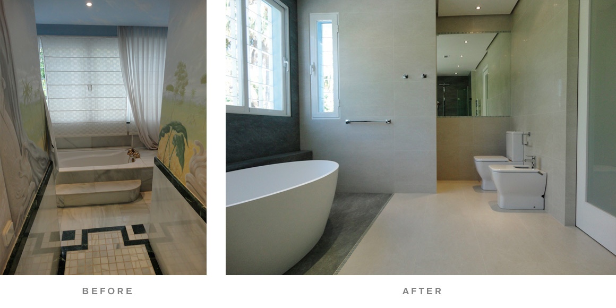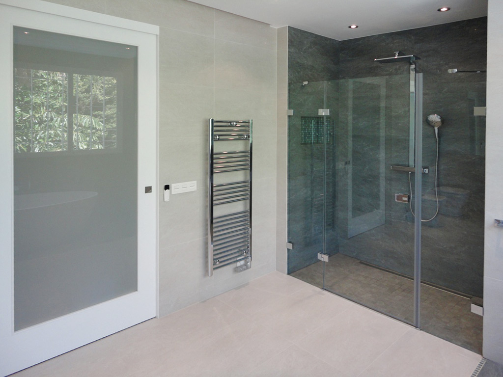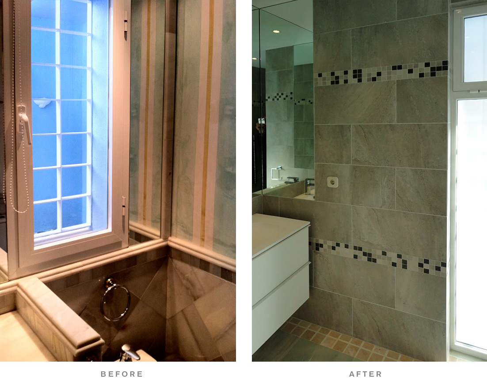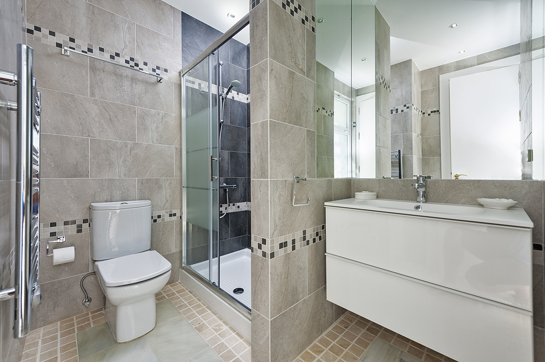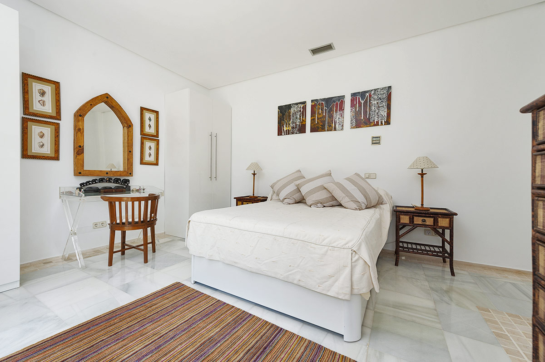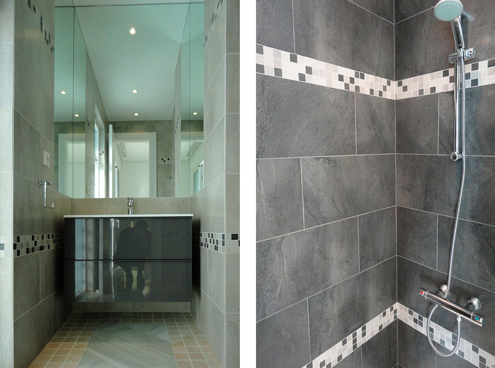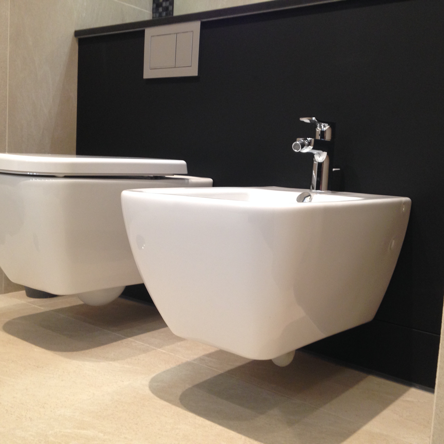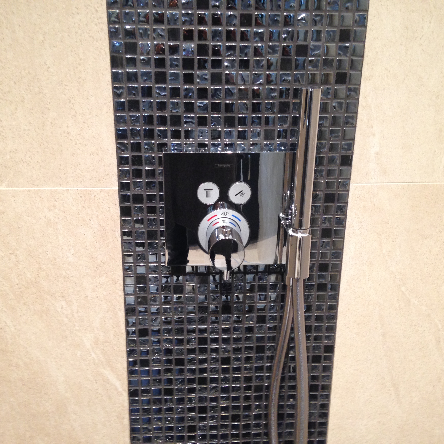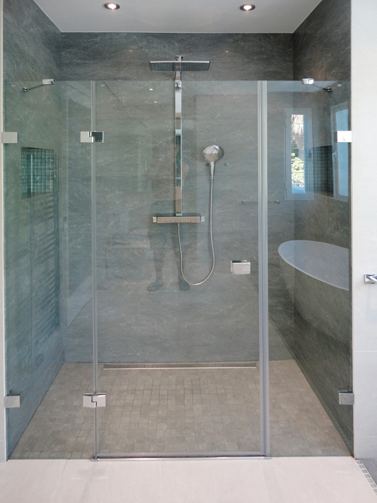A large fabulous villa with a small disappointing kitchen. The owners with two small children who love to entertain wanted a large open plan family area which connected with the entertaining areas. Two guest bedrooms with a shared bathroom needed reconfiguring as one was only accessed via the other! In addition the owner wanted to create a new bathing/shower area for the Master bathroom.
Villa Refurbishment • Guadalmina Baja
PRINCIPAL WORK UNDERTAKEN
Kitchen / Family Room
• New floor plan designed
• Kitchen designed and installed
• New windows
• Patio door access created
• Suspended ceilings
• New utility room with linen store
• Feature courtyard patio created
• Marble floor refurbished with new insets
Guest Suites
• New hallway created
• New feature window installed
• New bathroom created
• Walls refurbished and painted
• New plumbing and electrics
Master Bathroom
• Larger bathroom area designed
• New shower area created
• Feature bath installed
• Electric blinds installed
• New plumbing and electrics
• Concealed sliding door
All Refurbishment Projects
Contact Blueray




