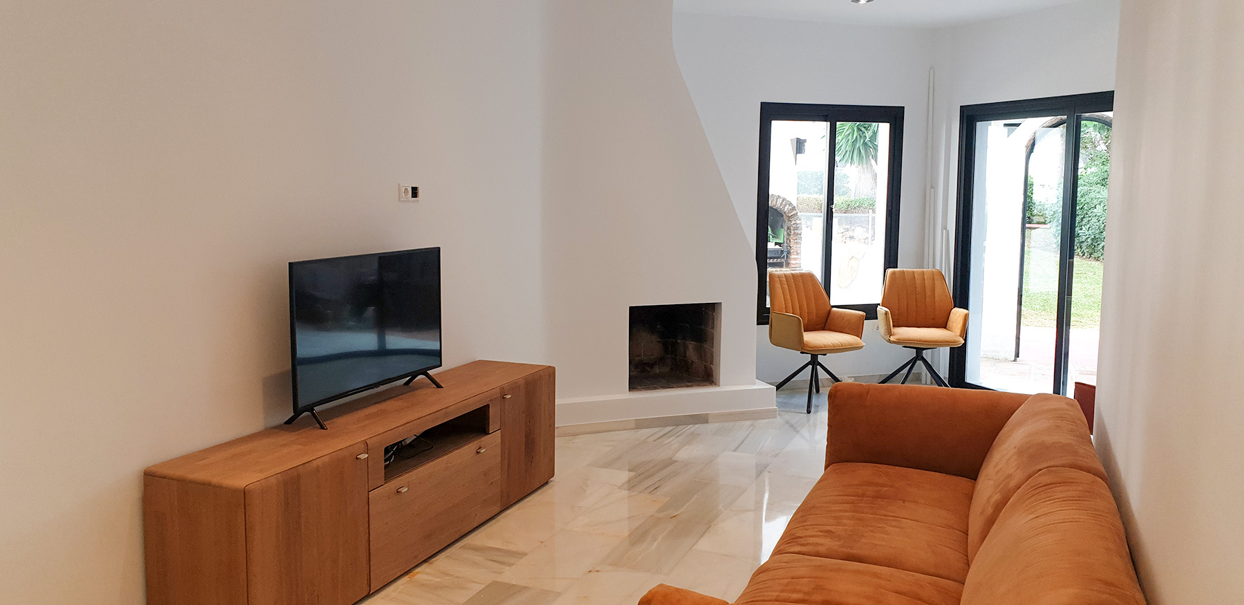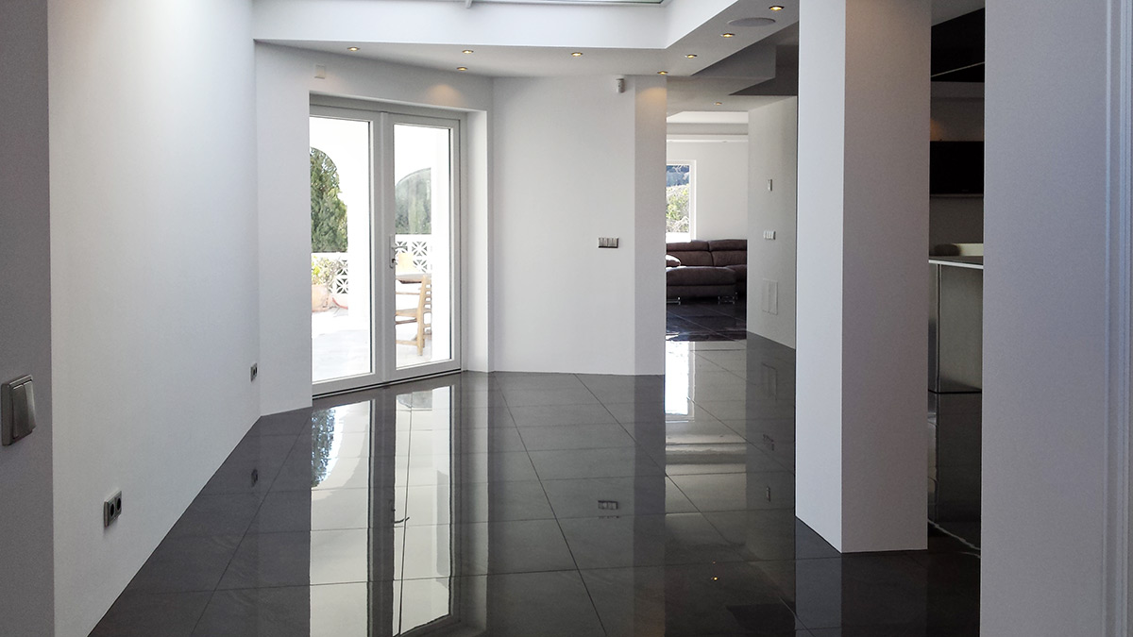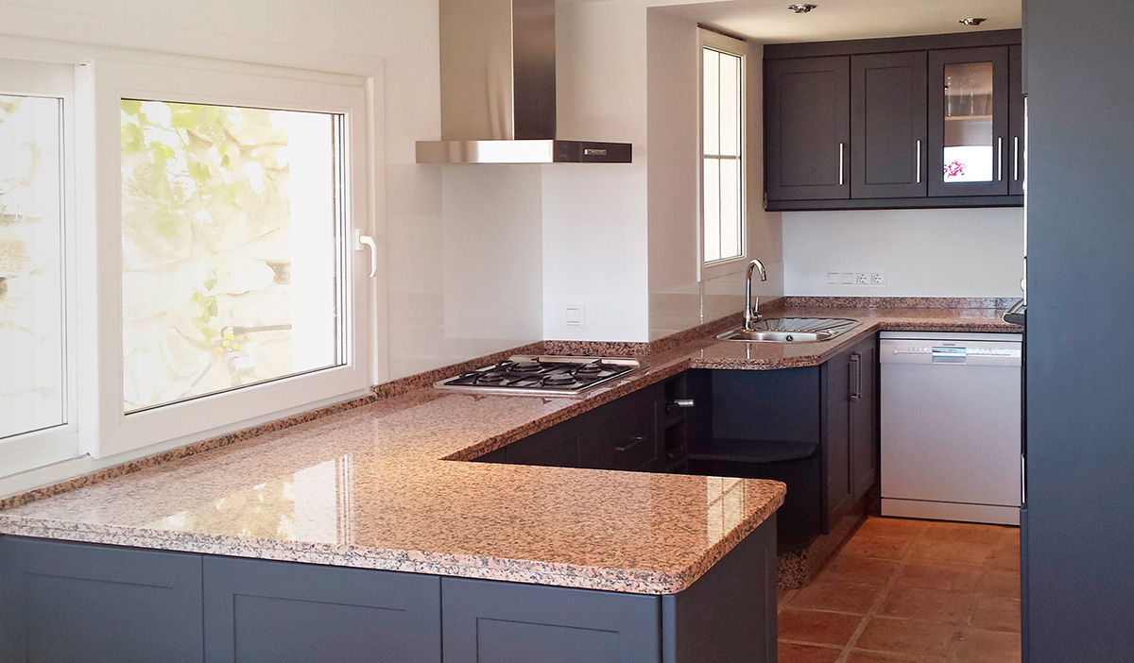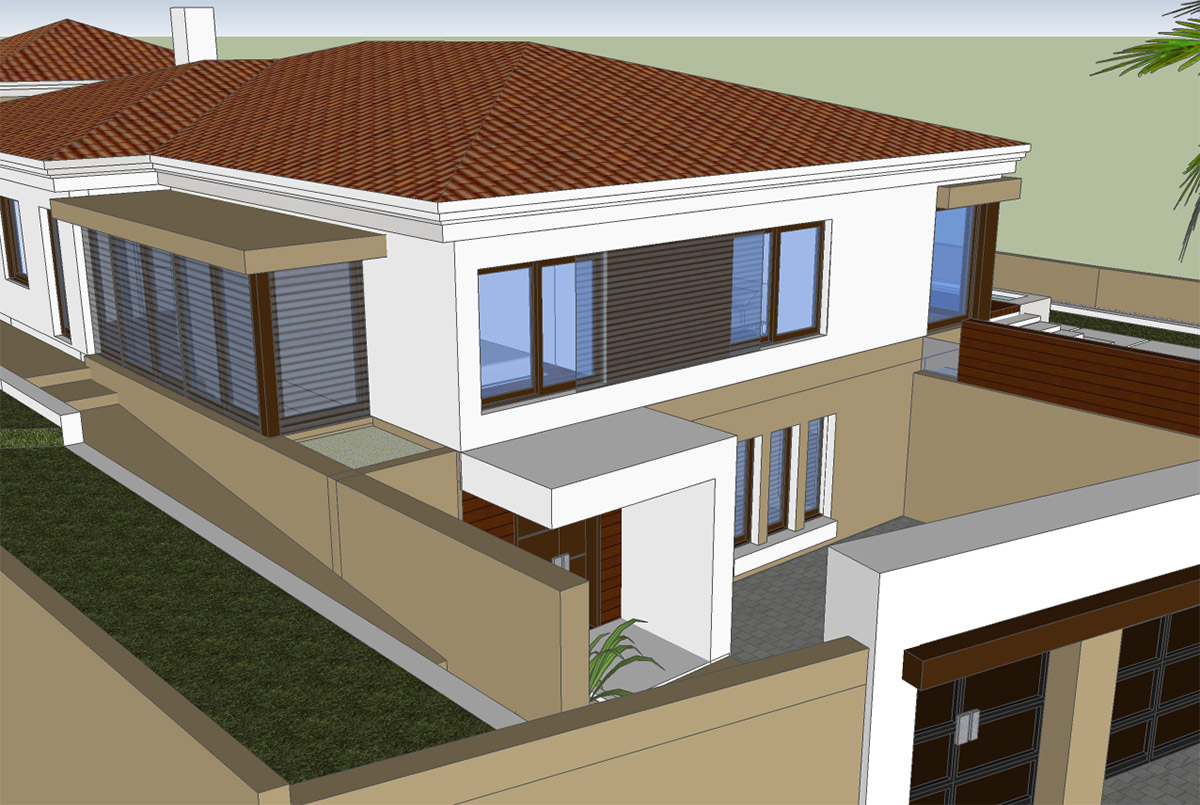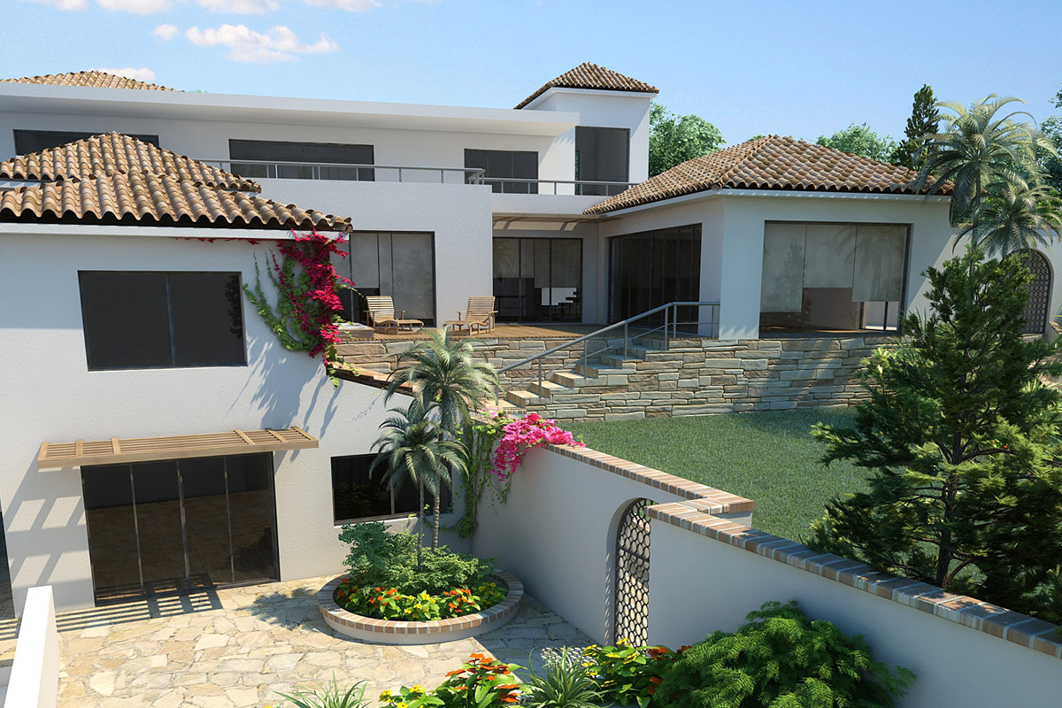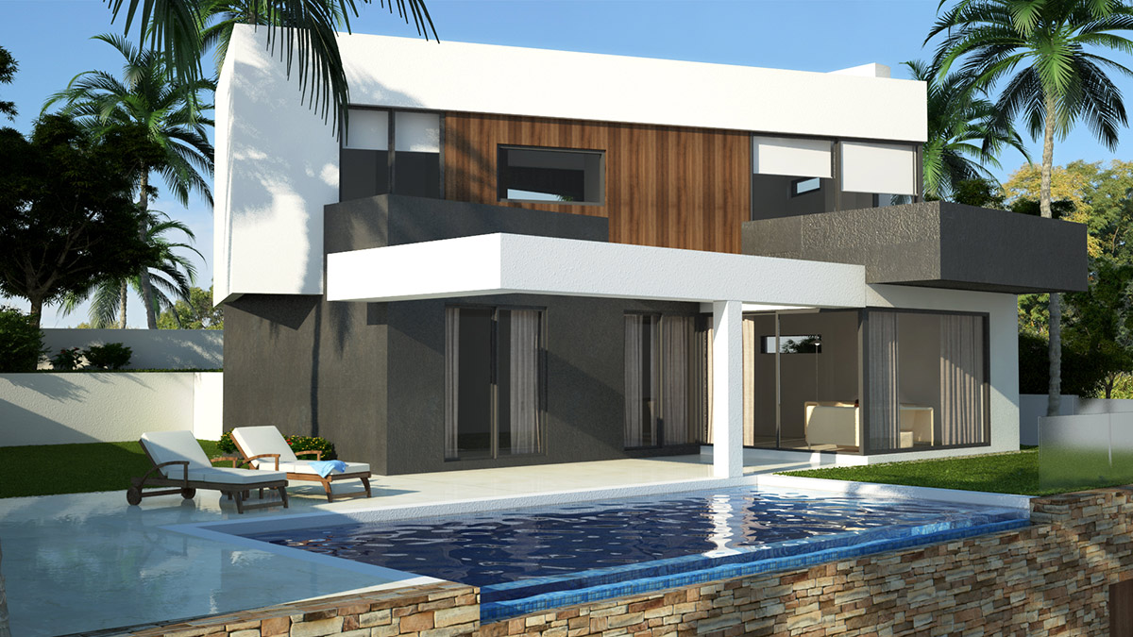(Major Works) Most people assume that this type of license is only required for new build projects, this is not the case. Obra Mayor covers anything that alters the physical floor layout, structural integrity, footprint of the building or façade in terms of apertures.
Although Town Halls follow National Building Laws each one has its own set process and requirements. Obtaining a license can take anything from 3- 6 months depending on your area. The cost of this license can be between 3 – 5% of the total build cost.
You may also be governed by your urbanisation’s regulations. For example La Zagaleta must be consulted on the property design prior to obtaining licenses to ensure compliance with urbanization building regulations. In such cases the Town Hall will require this approval prior to issuing any licenses.





