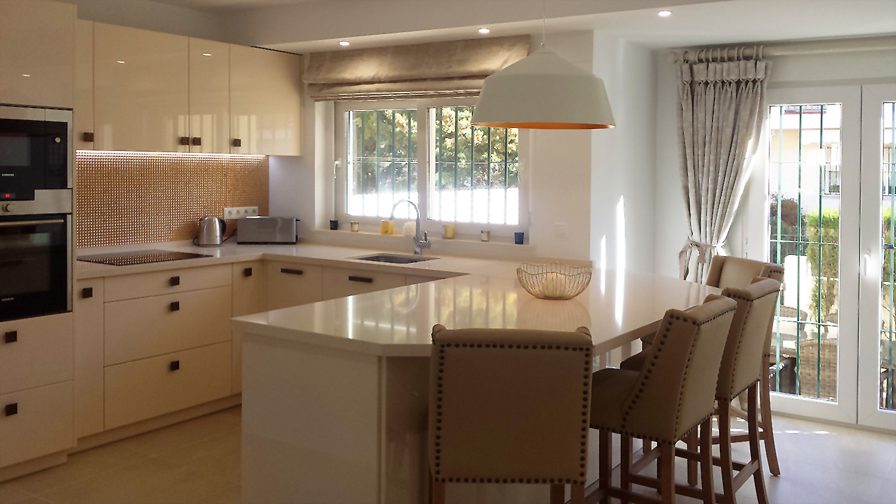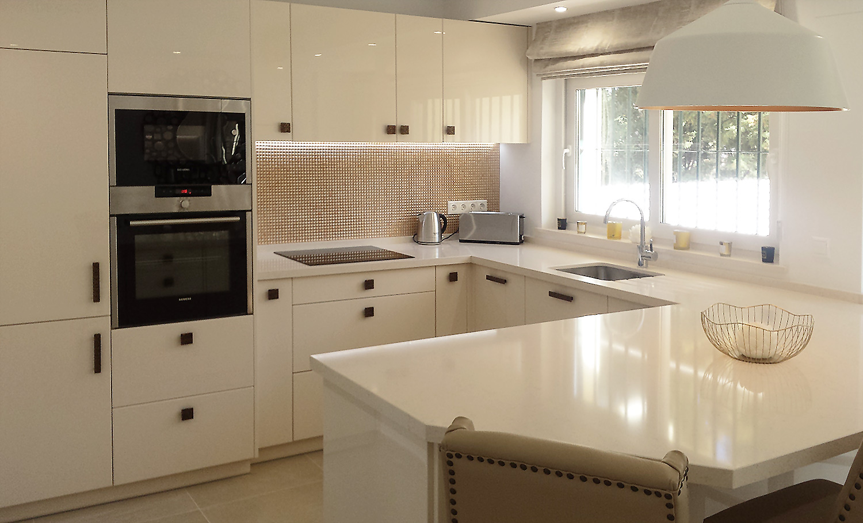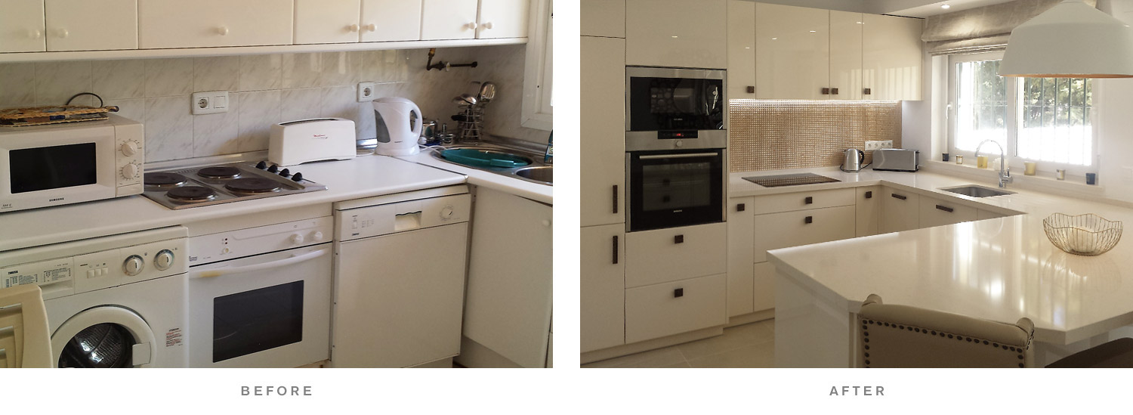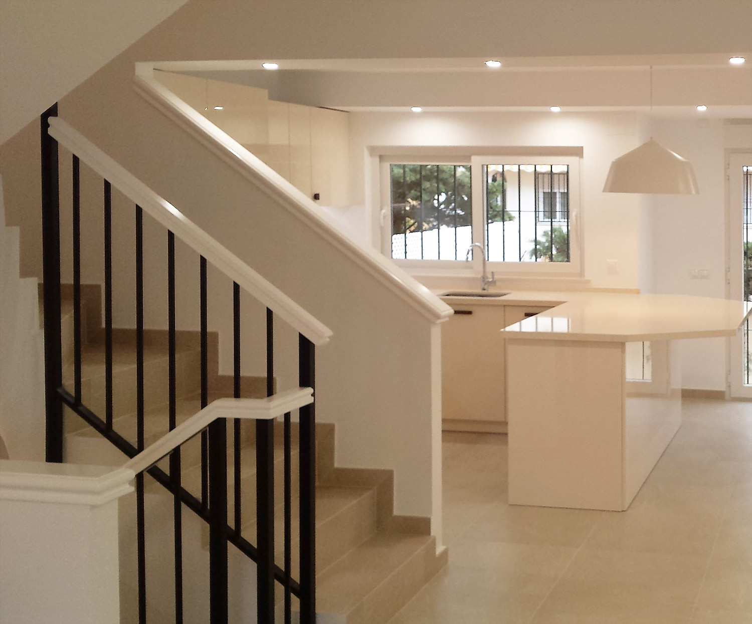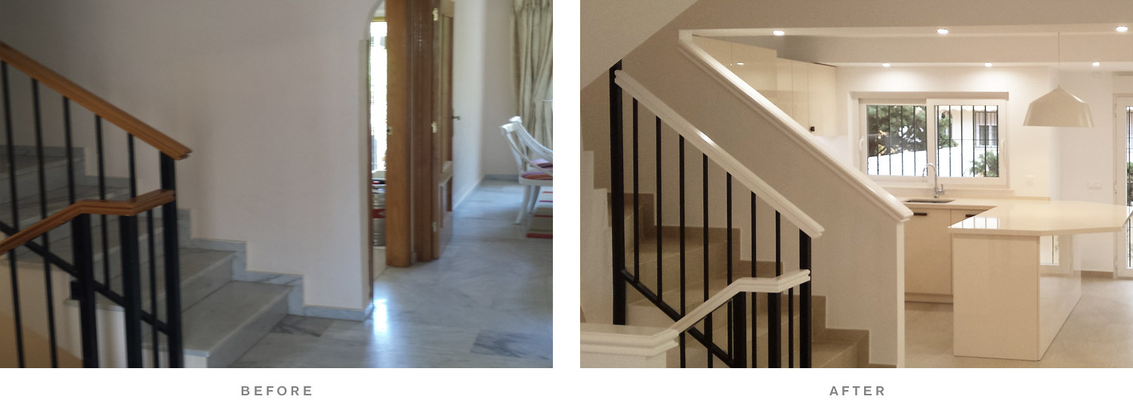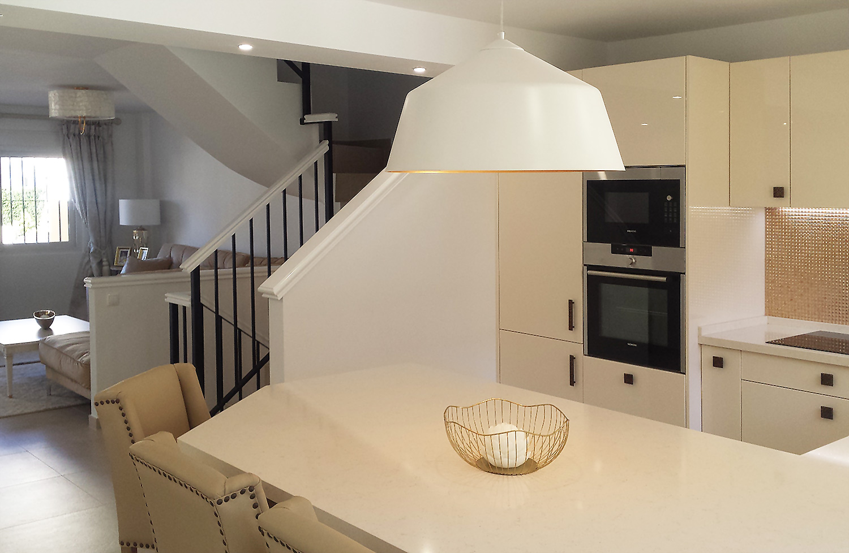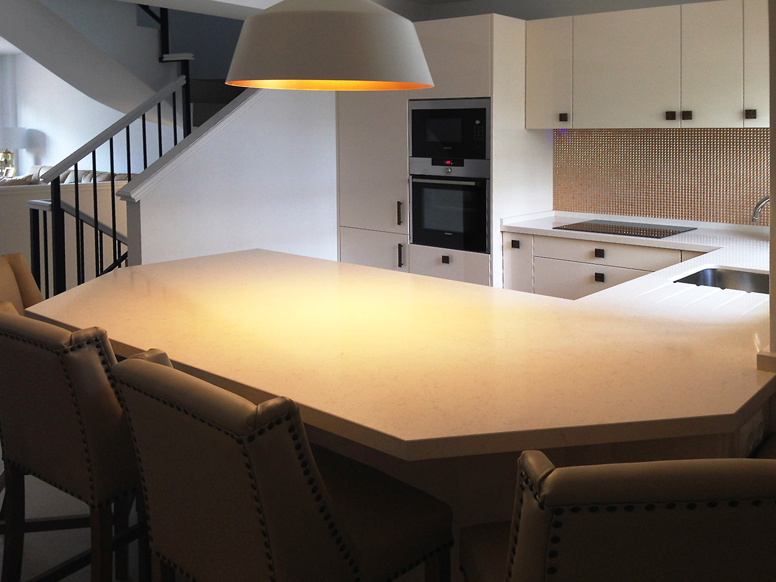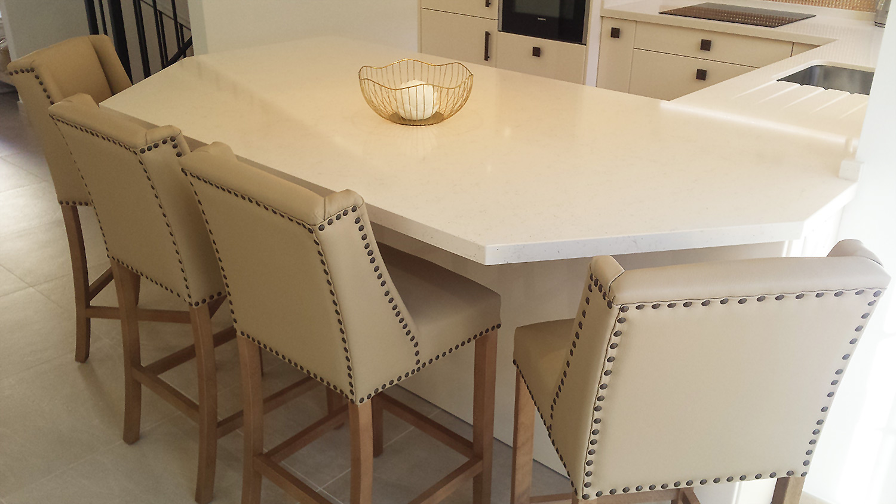Kitchen Design & Installation
The living area of this townhouse included a small enclosed kitchen with little light in the main living area or kitchen. Our brief was to create an open plan lounge and dining area which also connected with the exterior enclosed patio. To achieve the end result we removed all internal walls and sliced thought the staircase wall for a better visual connection. New patio doors were installed. As there was no formal dining area we proposed a large comfortable breakfast bar area for evening winter dining.




