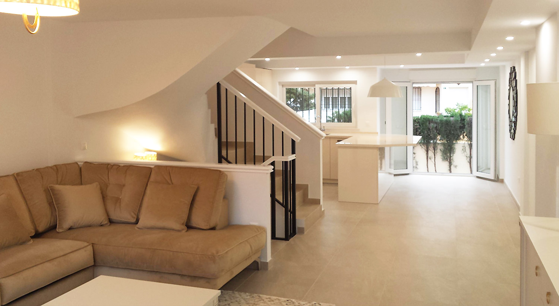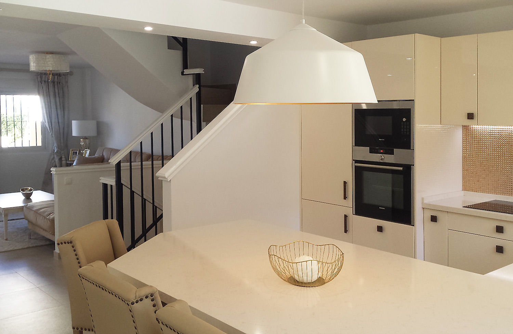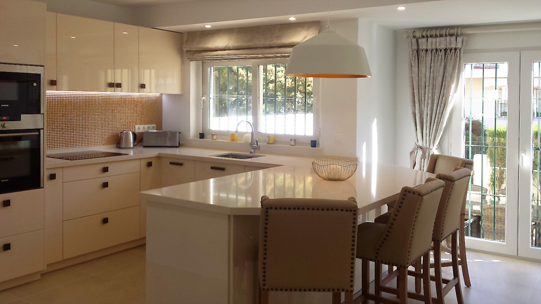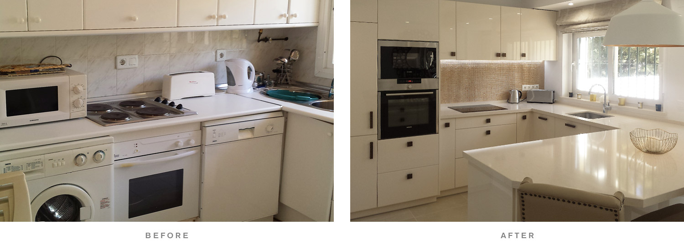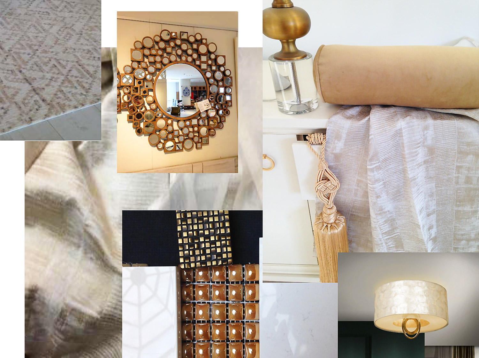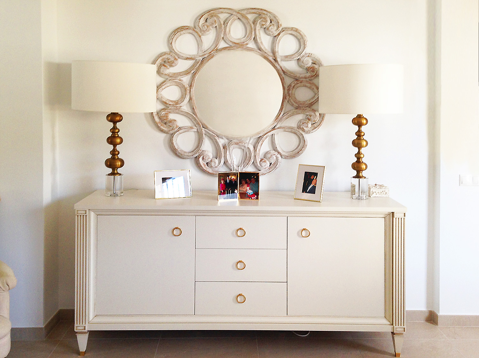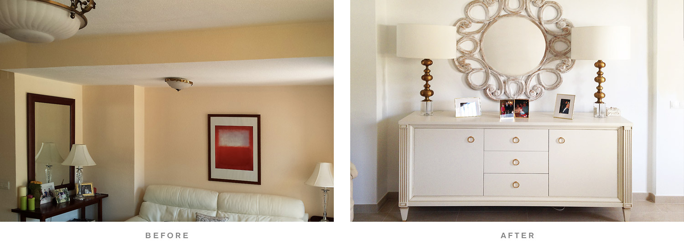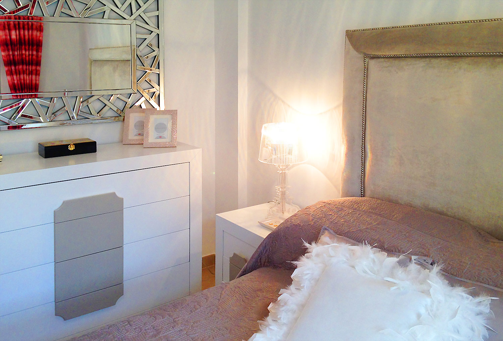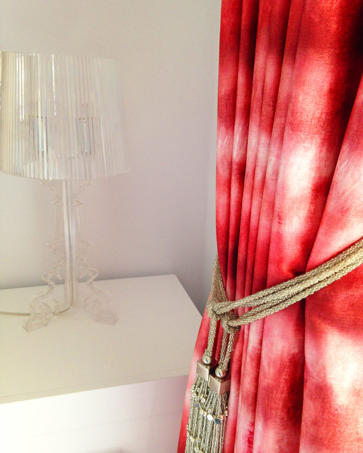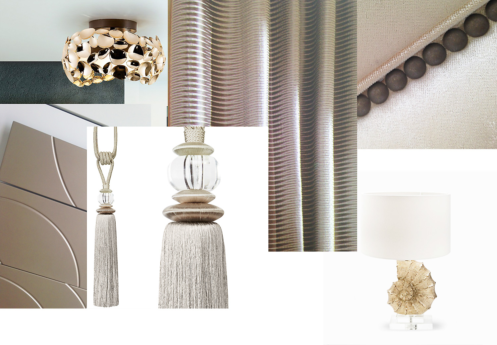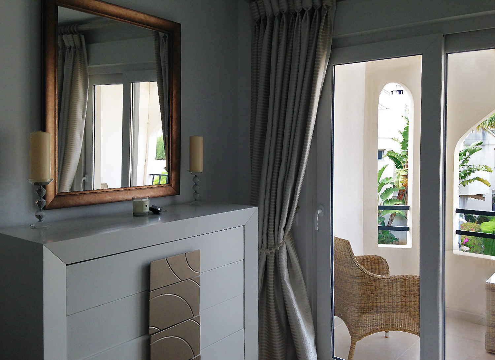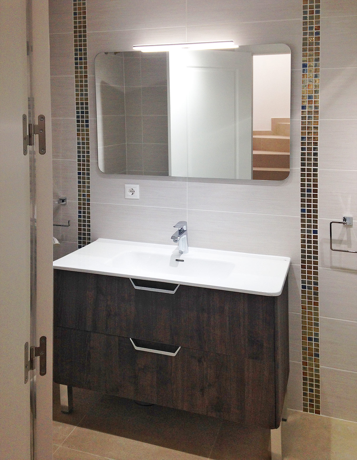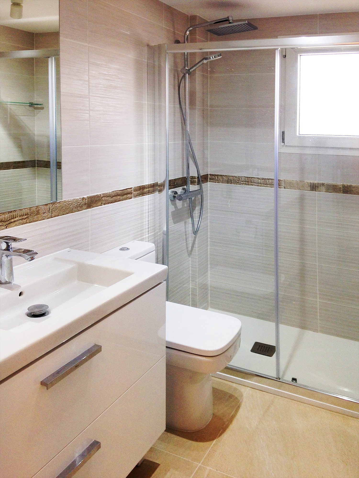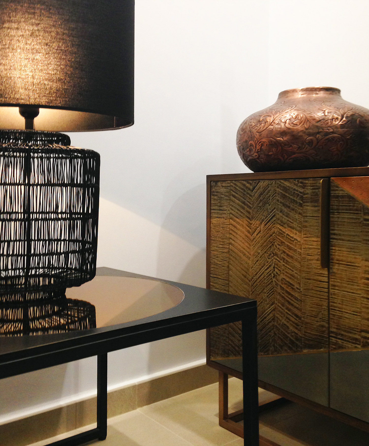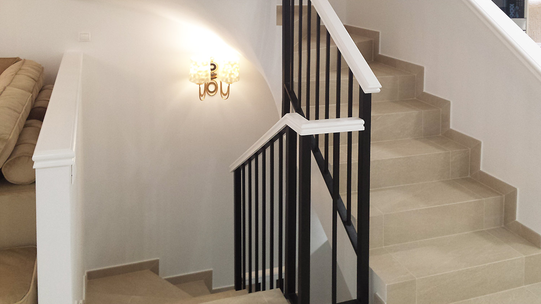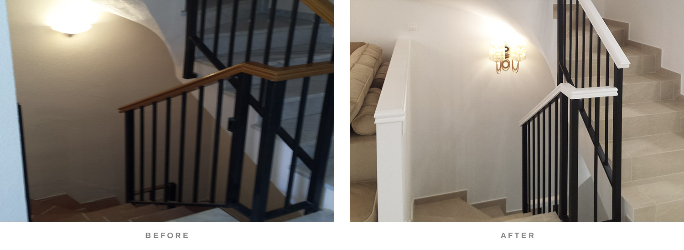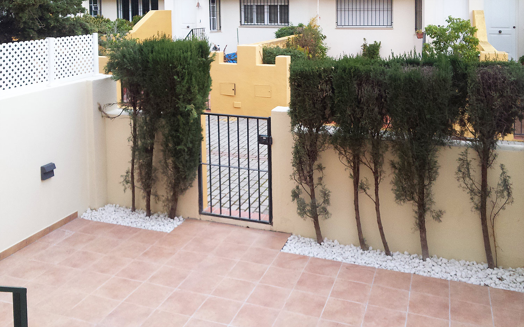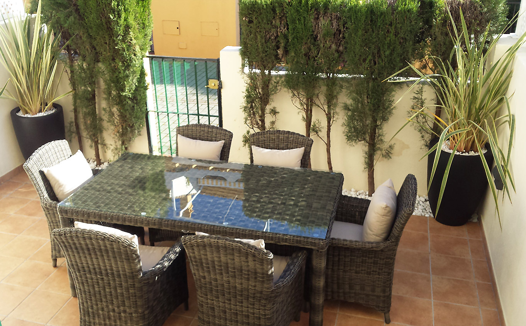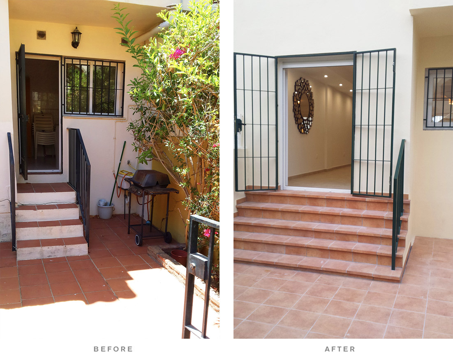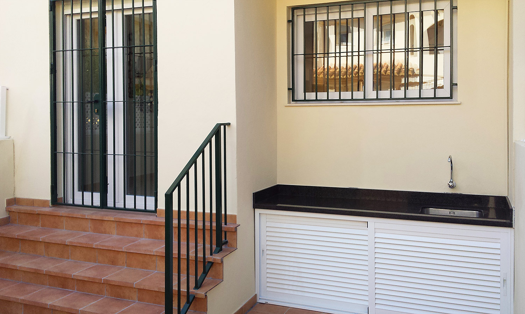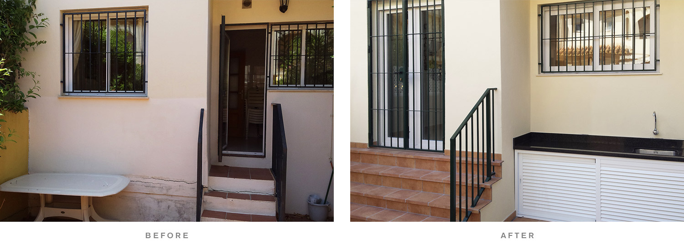Nothing was to be kept
The Irish owners of this three level townhouse in El Rosario wanted a total refurbishment. Having owned it from new they decided it needed a complete makeover, nothing was to be kept. Preferring an open plan living area we proposed a couple of plan options which also better connected the outside rear terrace offering a more usable summer dining area.
In addition, we needed to incorporate the large unused garage/store room into the house. It needed to be an area which the whole family could use but principally it was to be an entertainment area with a club-like lounge bar area. We also proposed a small laundry and guest WC here.
DESIGN
• Open plan ground floor space, removing all walls
• Kitchen design with breakfast bar dining area
• Lower level creating a laundry, WC and lounge bar
• Terrace with staircase, built-in kitchen and tiling
• Interior design with the supply of new furnishings
BUILDING WORK
• Smooth plastered and decorated walls and ceilings
• Refurbished staircase rails and handrails
• Suspended coffered ceiling to house LED lighting
• Installed new flooring throughout
• Wardrobes and interior doors replaced
• Bathrooms with new tiling and sanitary ware
• New exterior windows and doors with persianas
• Exterior patios and terraces tiled and decorated
• New extended staircase to kitchen area
• Boxed in aircon units on exterior walls
All design and associated building work by Blueray




