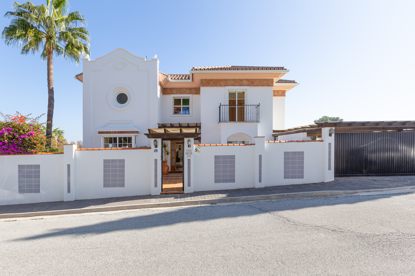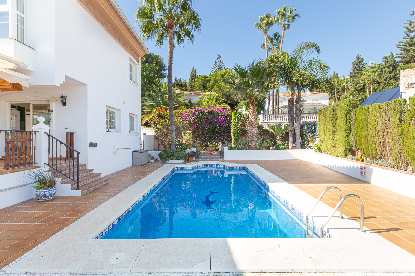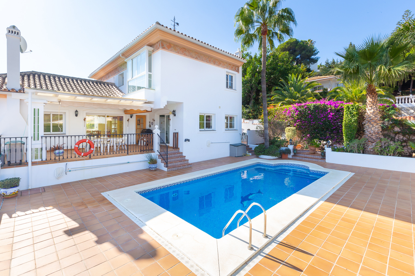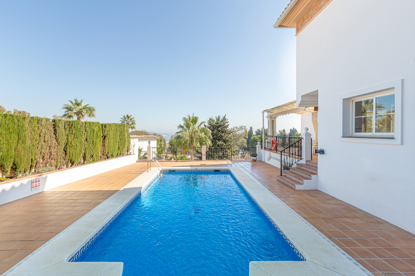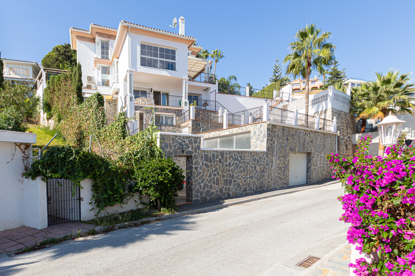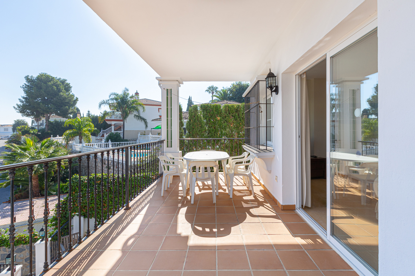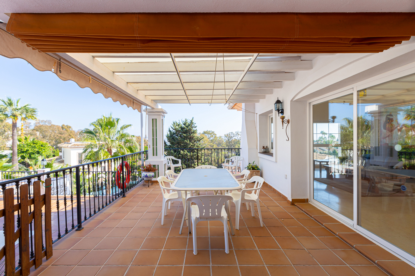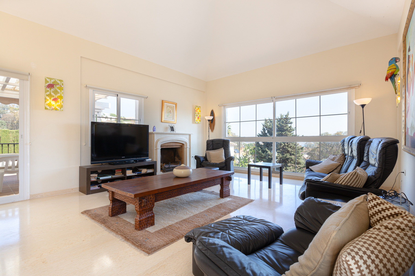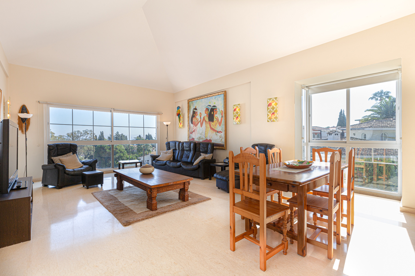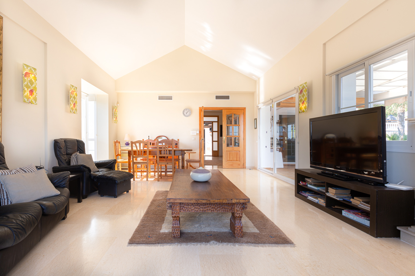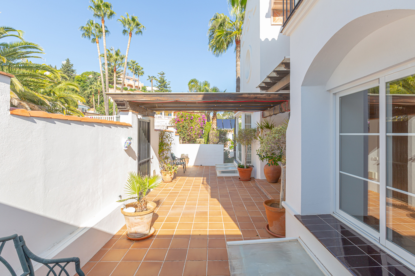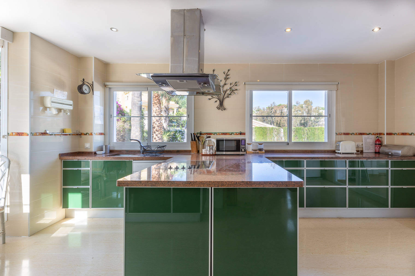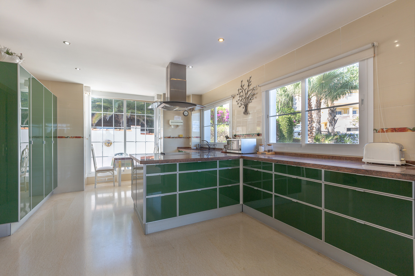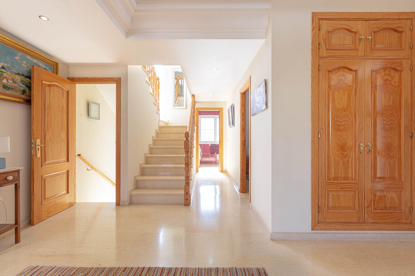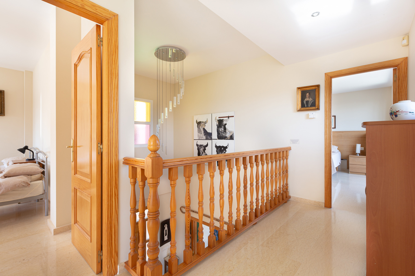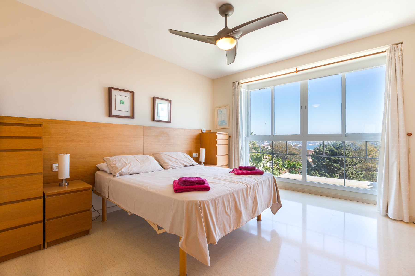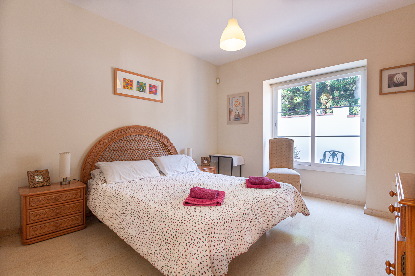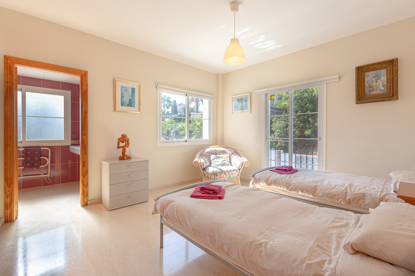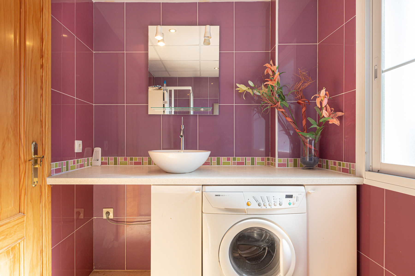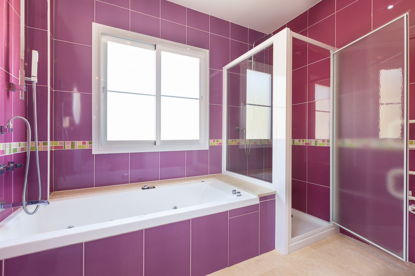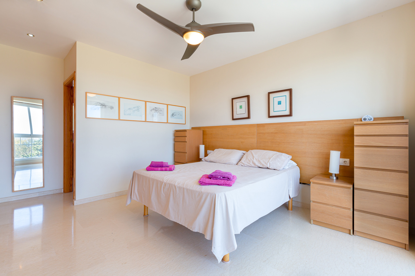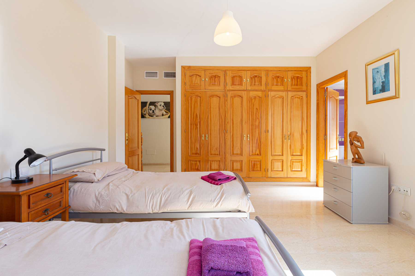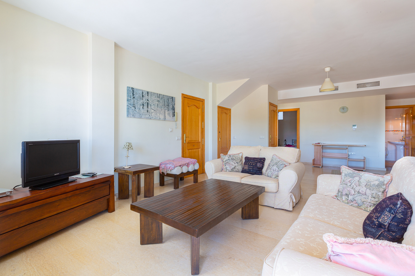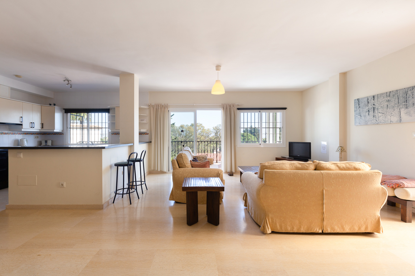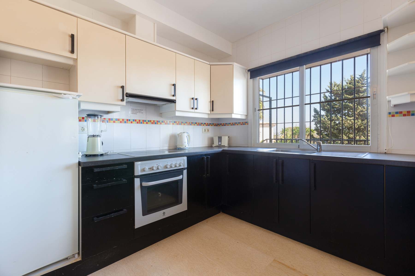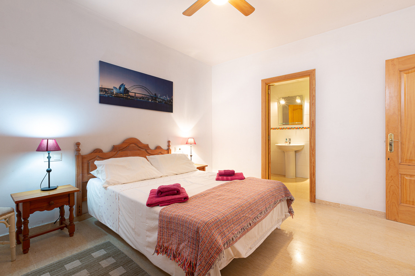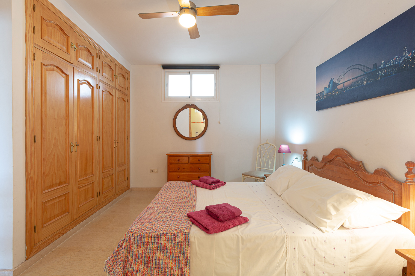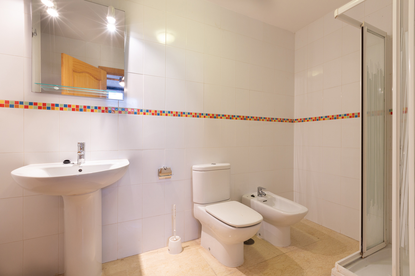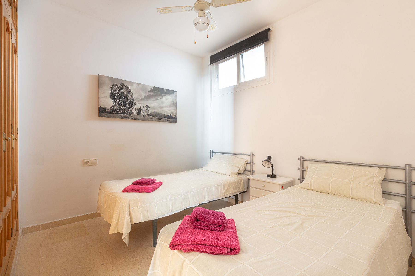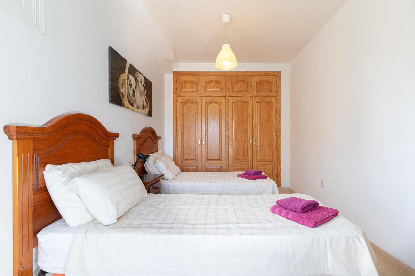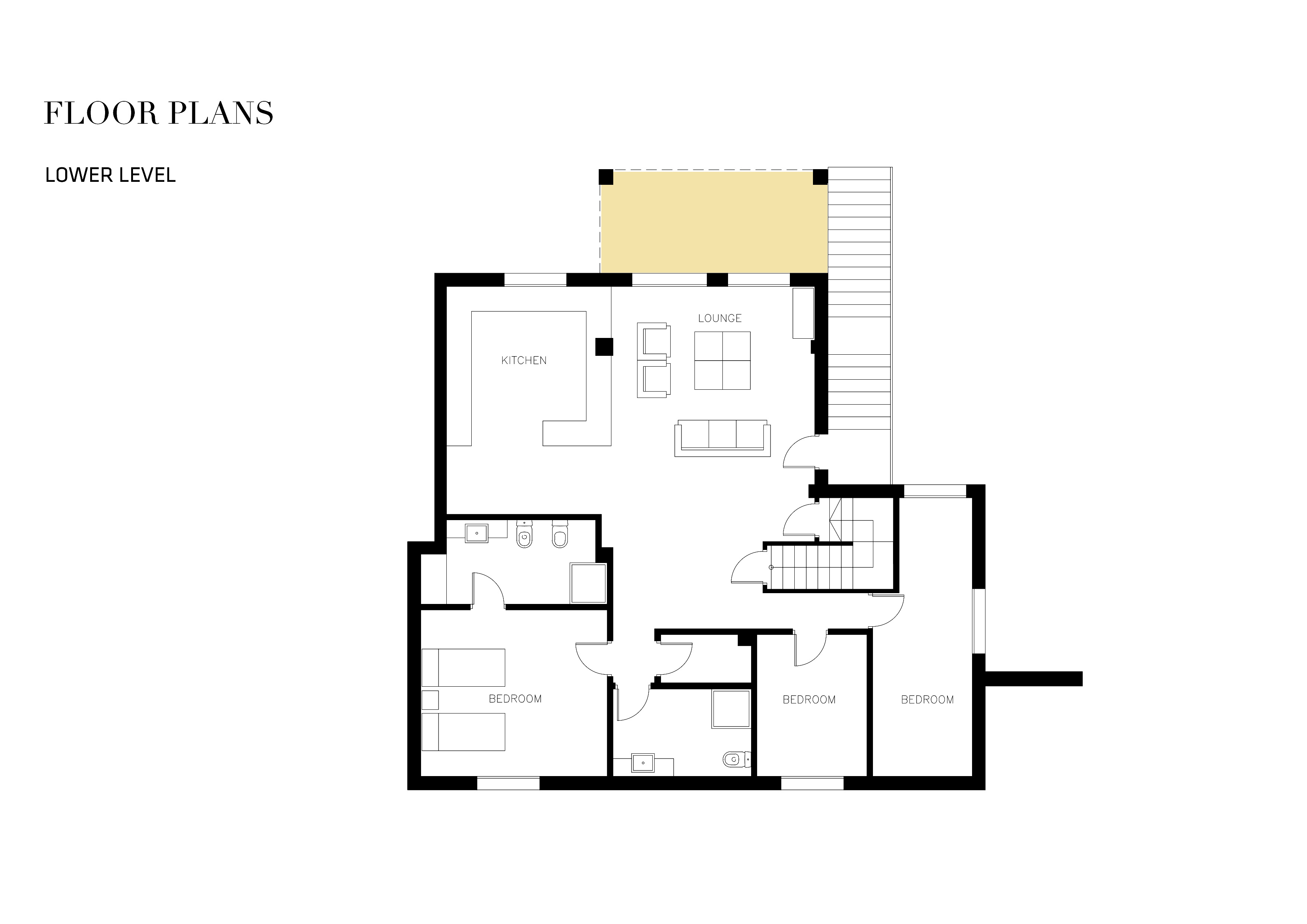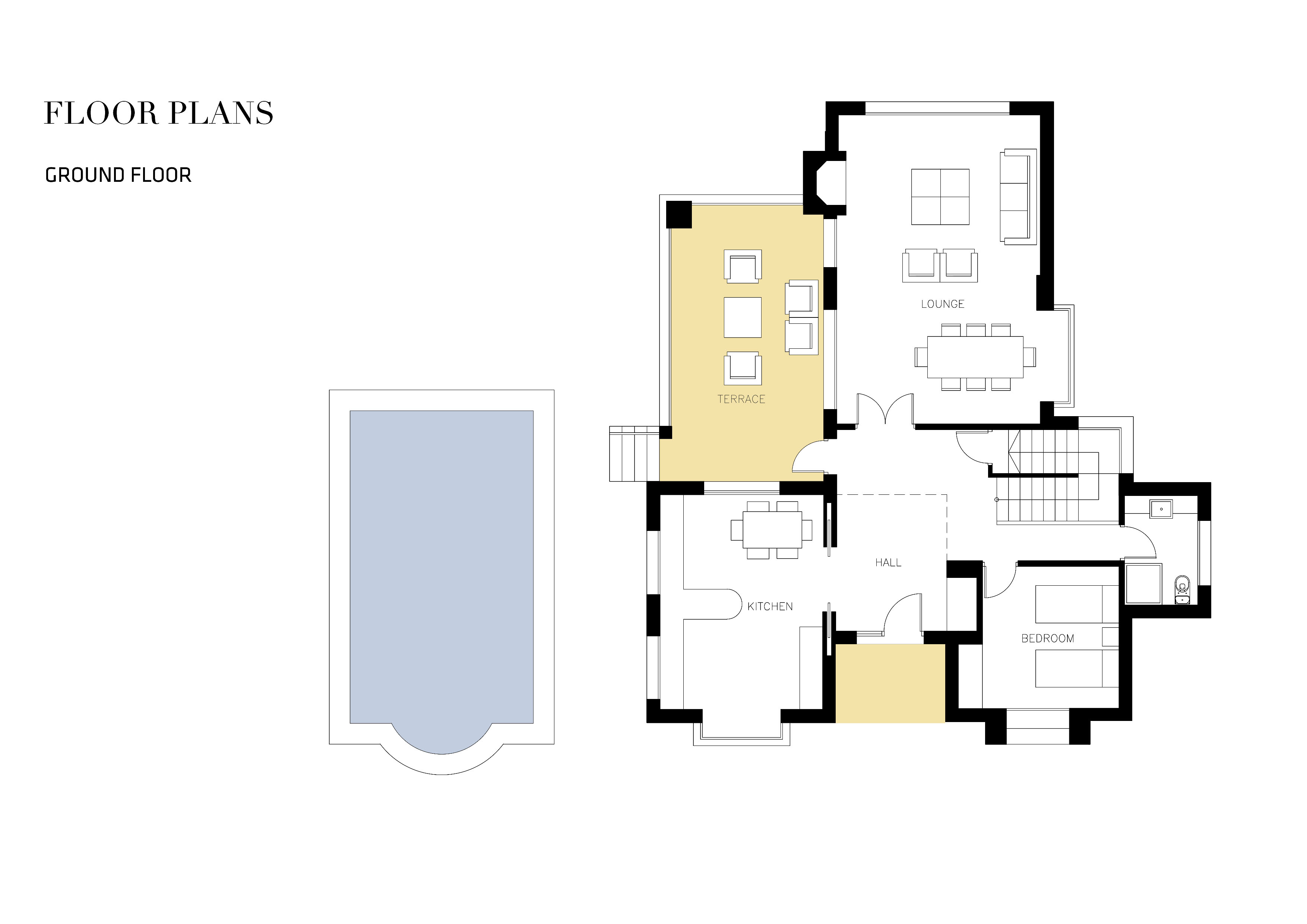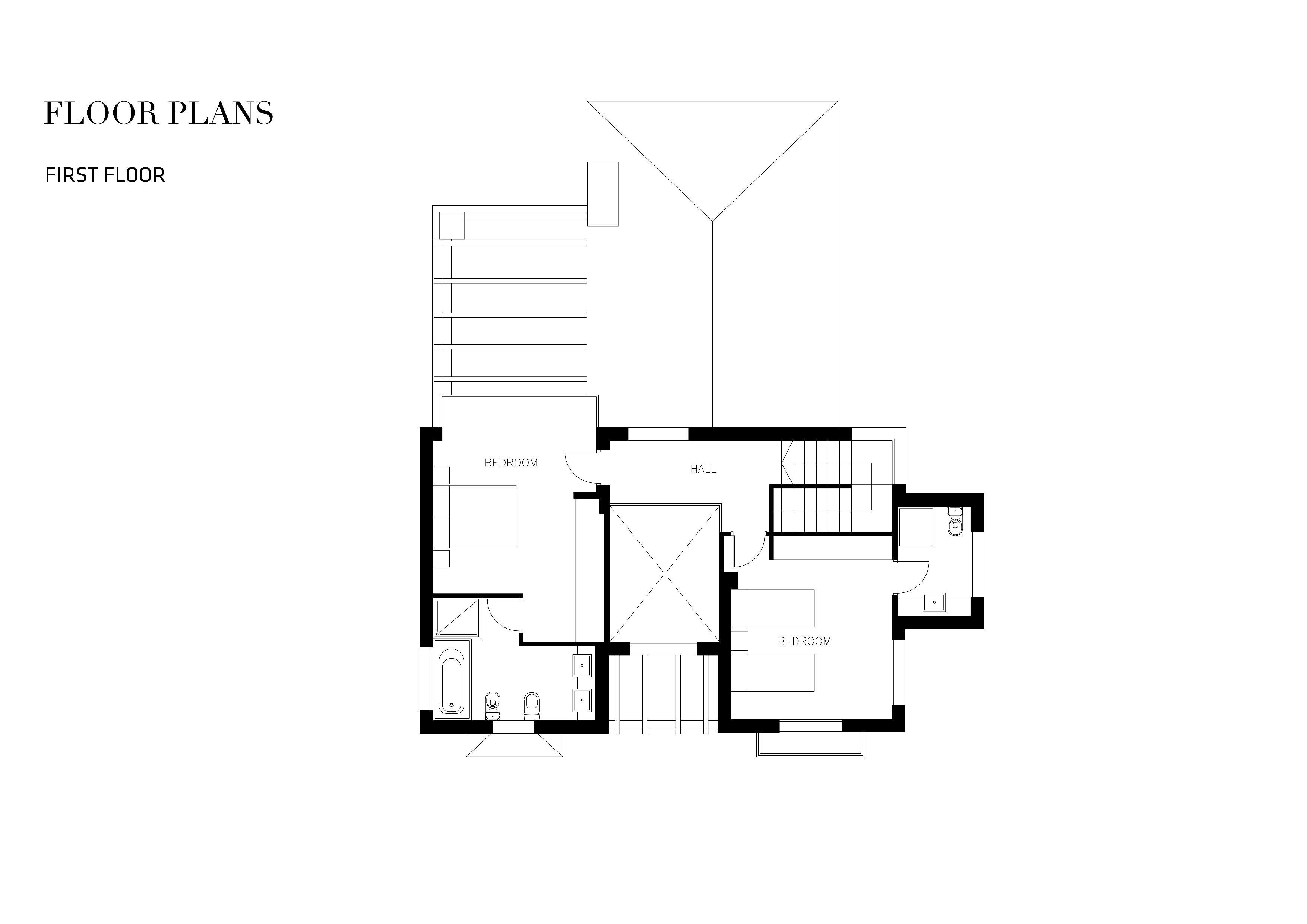Location: Torrenueva – Mijas Costa
Plot: 690 m2
Bedrooms: 6
Bathrooms: 6
Kitchen: 3
VERSATILE large home, three independent holiday rentals or B & B!
This sizeable light and airy villa is in an enviable position within the coastal enclave of Torrenueva situated between La Cala de Mijas and Riviera del Sol. Within a 10 -15 minute walk you reach the beach, bars, restaurants, taxis and bus. Built on four levels the property has entrances from two roads making it easy to separate.
The ground floor and first floor comprises large lounge with dining area, a kitchen, three bedrooms and three bathrooms.
The lower level comprises an open plan kitchen with breakfast bar and living room plus three bedrooms and two bathrooms. This level could be easily separated to form an apartment as it already has a door at the staircase, its own private terrace and independent rear access.
KEY FEATURES
• Quiet residential area, close to everything
• Sea views from some rooms
• Easily separated into two self-contained homes
• Low maintenance exterior, totally terraced
• Ducted Aircon System
• Alarm System
• Solar Panels supplying hot water
• Marble floors throughout interiors
• Solid wood doors
• Built-in wardrobes throughout
• Large double garage plus double car port
IBI € 104/month
COMMUNITY FEES € 39/month
OUR OPINION
The villa was built to the owners specifications as a family home. During the years it was lived in as a permanent home it was well maintained and cared for. The exterior was totally redecorated this year and the entrance covering and carport will be renewed in the next couple of months.
However it has been closed up for the most part of this year so it could benefit from some maintenance on the lower levels as is reflected in the price for this size of property.
A new owner may wish to update certain areas but the villa is perfectly liveable and would easily rent due to its size and location. Owned by the same couple since it was built in 2009, the house is a sturdy construction. The original project and all plans are available.
The villa has many possibilities to develop as a business or remain as a family home with an option for some additional income.
GROUND FLOOR
Entrance Hall
Solid wood entrance door leads to a great sized hallway with very high ceiling. A door conceals the staircase down to the lower level.
Double sized cloaks cupboard with wood doors. Security system panel and aircon control.
Lounge – Dining Room
A very good sized room with sliding doors leading to a large shaded balcony overlooking the pool, triple aspect windows. Pitched high ceiling which could be made a stunning feature. Wood burning fireplace. TV connection point. Timed Aircon override installed for rental cost control.
Kitchen
Triple aspect fully fitted kitchen overlooking the pool area and leading onto the large terrace with pergola shading.
Guest Bedroom & Guest Bathroom
Off the hall is a bright guest bedroom facing the front of the property. There is a separate guest bathroom which could easily be incorporated as an ensuite and a separate Guest Cloakroom could be added.
FIRST FLOOR
The galleried landing looks over the entrance hall.
Master Bedroom Suite
Large master bedroom with floor to ceiling windows and great views over the bay towards La Cala de Mijas. The ensuite bathroom has twin basins, a spa bath, shower, WC, bidet and heated towel rail.
Second Bedroom Suite
A good sized bedroom with Juliet balcony overlooking the front of the property and ensuite shower room.
LOWER LEVEL
A large open plan kitchen lounge and dining area with double doors leads onto a private terrace. There is a separate exterior access door which leads from the back entrance to the property.
Three bedrooms are found on this level, one of which has an ensuite bathroom. There is a guest bathroom and small room housing a washing machine and tumble drier.
EXTERIOR
The beauty of the exterior of this property is it is minimal maintenance with terraces on the various levels and just a few small planted areas mainly by the pool.
Pool Area
A covered porch area leads to the pool which measures 4m x 8m with walk in entry steps at the shallow end and a ladder rail from the deep end. Plenty of room for sunbeds. Steps lead/down to the lower level rooms.
ABOUT THE AREA
The villa is located in a quiet residential area surrounded by other large villas, between Riviera del Sol and La Cala de Mijas. La Cala de Mijas was formerly a small fishing village which has retained its old charm and remains a small village with a local community feel. Nestled in a small bay between Fuengirola and Marbella it is approximately 30 minute drive to Malaga Airport and a 15 minute drive to Marbella.
Local
A very well stocked independent supermarket is 850m away with deli counter and market vegetables, Next to this are a variety of restaurants serving Spanish, Italian, Indian, fish speciality and various bars.
Within 1km you are on the beach at two of the most popular beach restaurants in La Cala de Mijas, La Familia Beach Club and El Biombo, plus numerous other restaurants and bars.
A lovely coastal boardwalk is easily accessible and runs between La Cala and Riviera, eventually extending from Marbella to Fuengirola.




