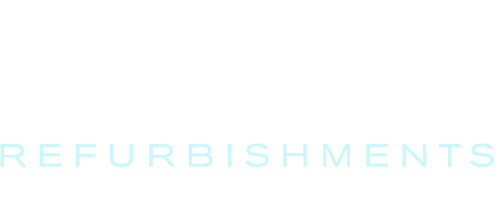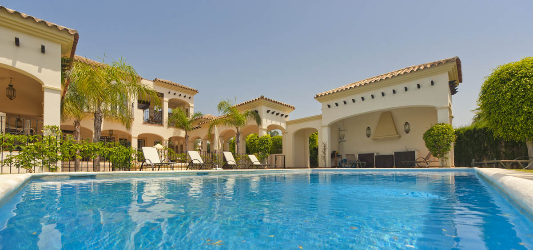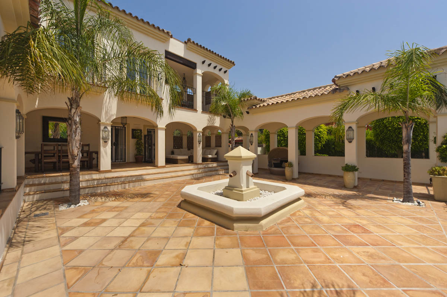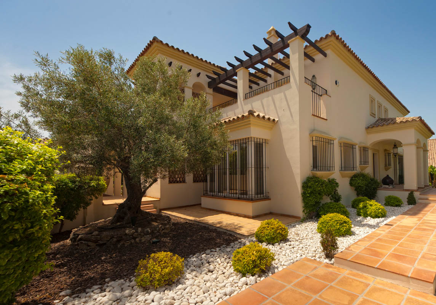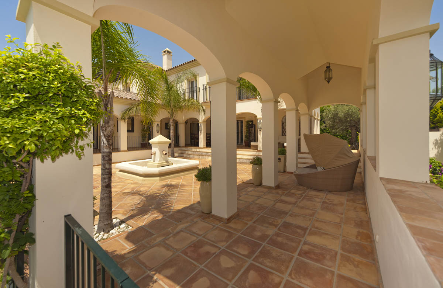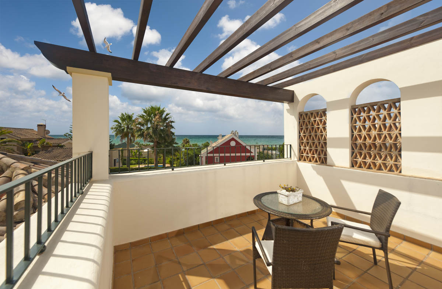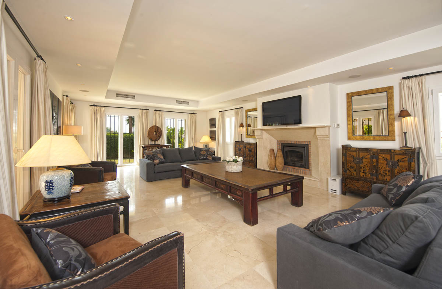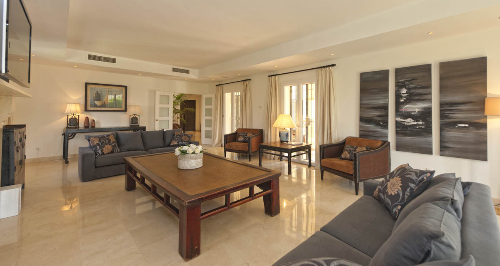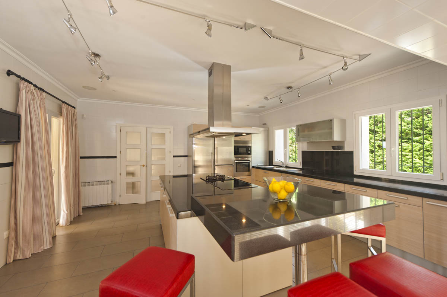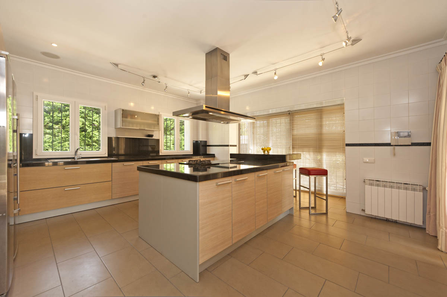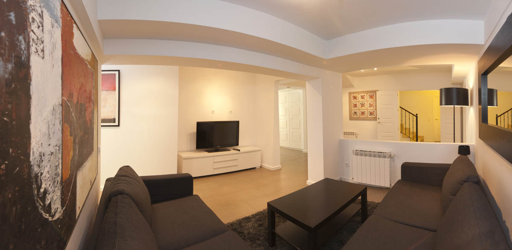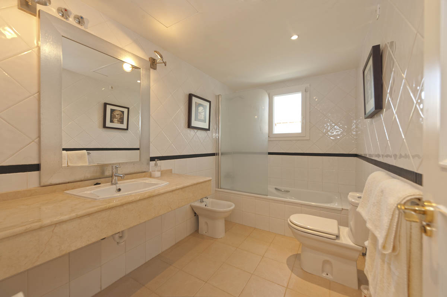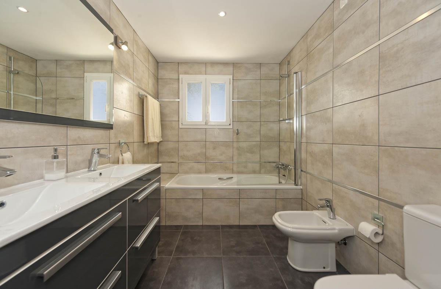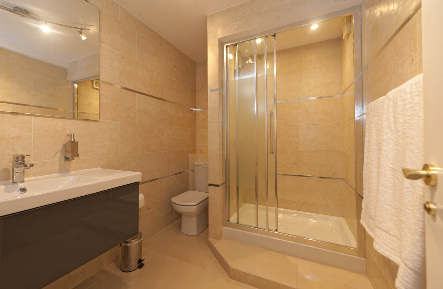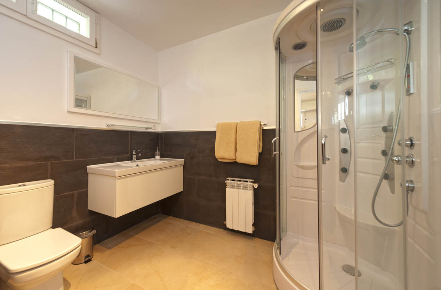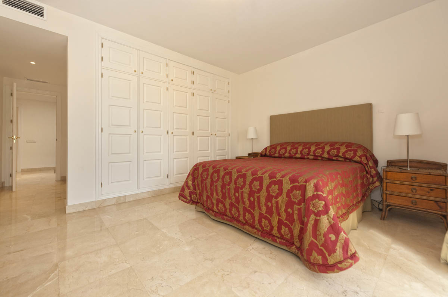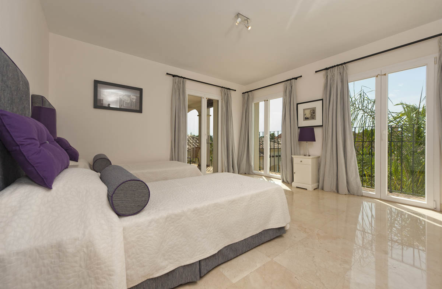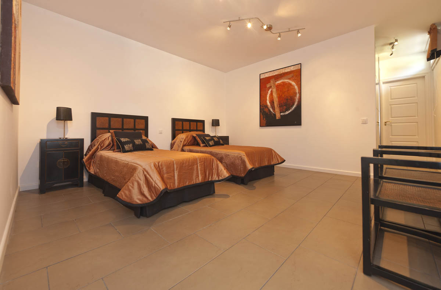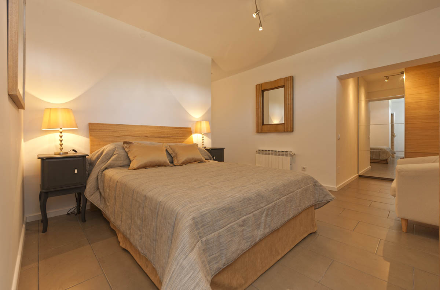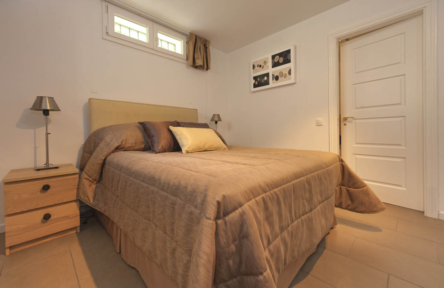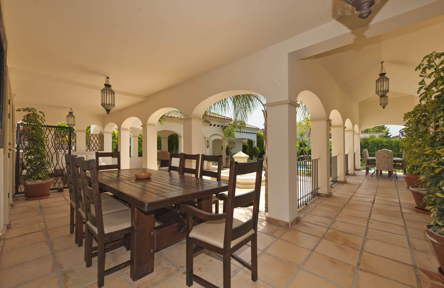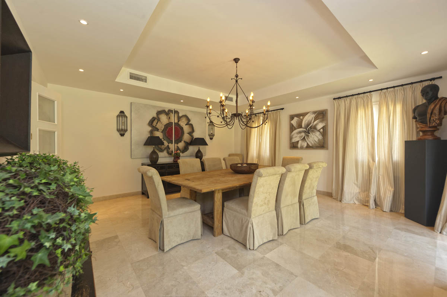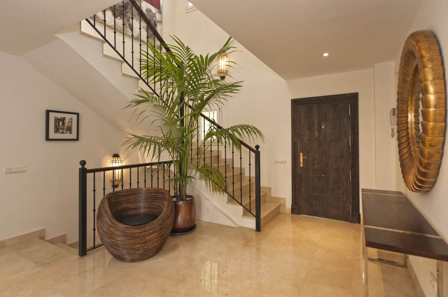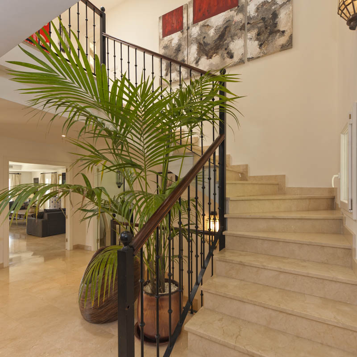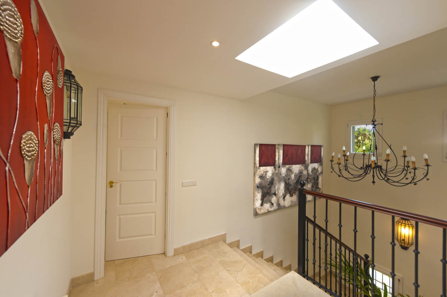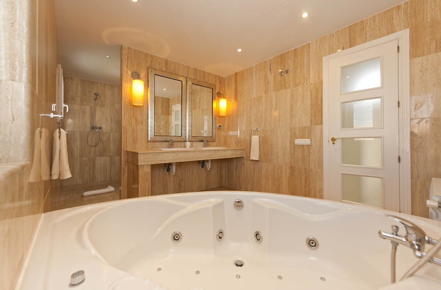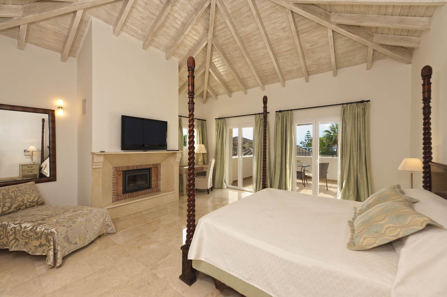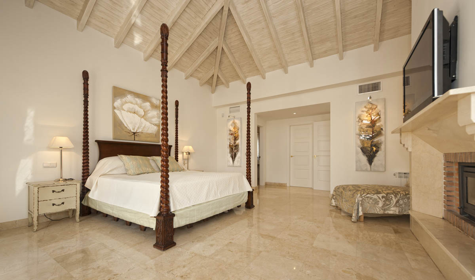Location: Bahia de Marbella – 2 minute walk to the beach
Built Area: 615m2
Plot: 1,215 m2
Bedrooms: 6
Bathrooms: 7
A fantastic location, no more than a two minute walk to a very quiet beach. Noted for its dunes, flora and fauna, the beach is protected and primarily used just by the local residents.
Bahia de Marbella is the closest and most desirable beach-side residential area to Marbella, being just five minutes by car and 10 minutes to Puerto Banus. A gated urbanisation with 24 hour security, the area comprises luxurious villas and quaint ‘pueblos’ of townhouses and apartments.
EXTERIOR
Built in 2006, Villa Bahia is screened by walls and planting. Set in a South-facing plot, the garden is very private, stocked with Mediterranean planting with full irrigation system and lighting. The swimming pool is 11m x 5m surrounded by a low level fence with gate for child safety.
The Andalucian style courtyard has a fountain water feature surrounded by covered porches for ‘al fresco’ living.
INTERIOR – GROUND FLOOR
Entrance hall
The large entrance hall has double doors leading to the garden, the staircase leading tot he first and lower levels. A Guest WC is situated here. The kitchen, lounge and dining room are all accessed via double doors. A large cloaks cupboard and Guest WC is located off the hall. The guest WC was recently refurbished.
Lounge
The large light lounge is triple aspect with two sets of double doors opening onto the covered porch, extending the living space and ideal for entertaining. Wood burning fireplace with glass door.
Satellite TV and telephone points. Aircon control panel. Coffered ceiling with Halogen down lighting controlled by dimmer switches.
Dining Room
The double aspect dining room has double doors opening out to the garden. Comfortably seats 12 people. Coffered ceiling with Halogen down lighting controlled by dimmer switches.
Kitchen
The large light filled kitchen has a centre island cooking area with breakfast bar in black granite. Four sets of double doors lead to the side garden with feature olive tree and to the covered porch. Comprising double Liebher fridge freezer, AEG hob and extractor and dishwasher.
Satellite TV point and video intercom control.
INTERIOR – FIRST FLOOR
Master Bedroom Suite
The Master Suite features a vaulted ceiling, double doors to a private terrace with sea views and a wood burning fireplace with glass door.
Doors lead to a walk-in dressing room. The bathroom is floor to ceiling marble, comprising a double spa bath, wet room style shower area, twin basins and discrete WC and bidet area.
Satellite TV and Telephone point s. Video intercom control.
Bedrooms 2 & 3
Both bedrooms are large and light filled, opening onto a shared large covered terrace area with sea and mountain views. Each bedroom has double fitted wardrobes and ensuite bathrooms.
Bathroom 2 has a modern twin sink unit with drawers under, bath with overhead shower, WC and bidet. This bathroom was recently refurbished. Bathroom 3 has a single vanity basin set in a marble top, bath with overhead shower, WC and bidet .
LOWER LEVEL
A small hallway on the lower level opens through double doors into an open plan lounge area with independent Satellite TV point. There is a double linen storage cupboard, door to the garage and door to steps leading up to the garden. This level can be independent alarmed. Ceramic flooring throughout.
Laundry Room/Kitchen
A large laundry/kitchen room comprises low level kitchen units, small fridge, hob and extractor, washing machine and tumble drier.
Bedroom 4
Very large bedroom with high level windows and fitted wardrobes with sliding doors. The ensuite bathroom comprises large shower, basin unit with drawers under and a WC. This bedroom also has an interconnecting door to bedroom 5, useful for visiting family or conversion to lounge and bedroom for staff.
Bedroom 5
Another good sized bedroom also with high level windows and fitted wardrobes with sliding doors. The ensuite bathroom comprises large shower, basin unit with drawers under and a WC.
Bedroom 6
This bedroom has a high level and low level window. The bathroom has a high level window and comprises a power jet shower cubicle, basin unit with drawers under and a WC.

