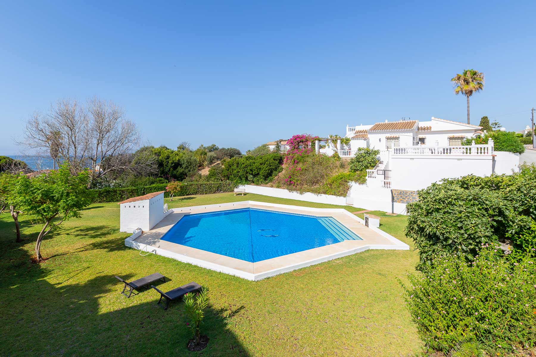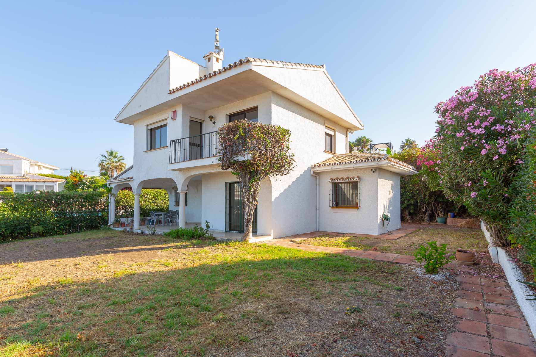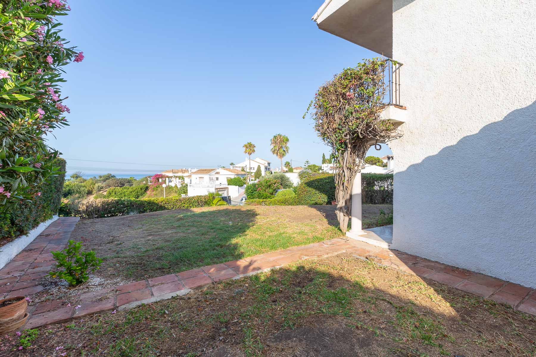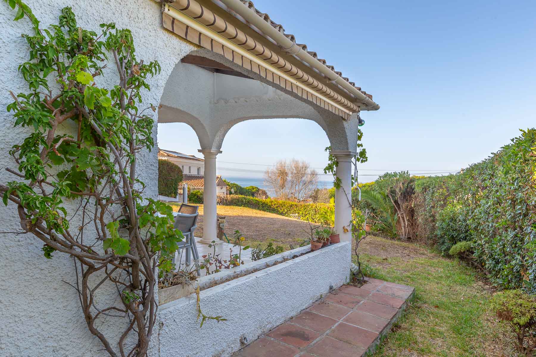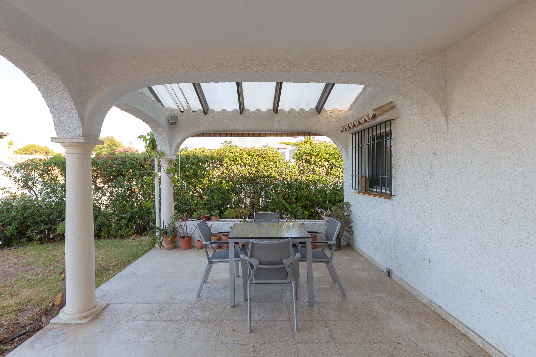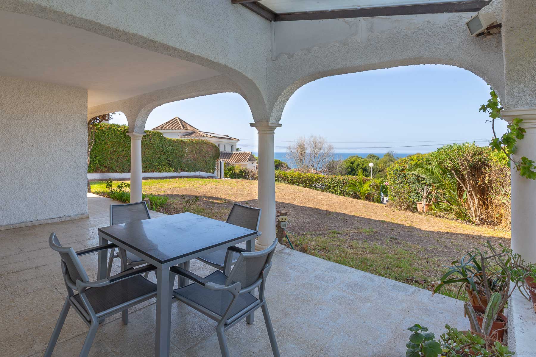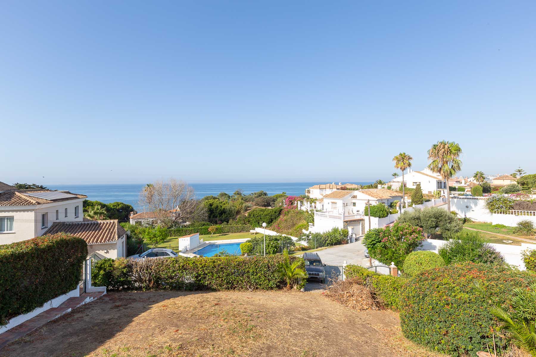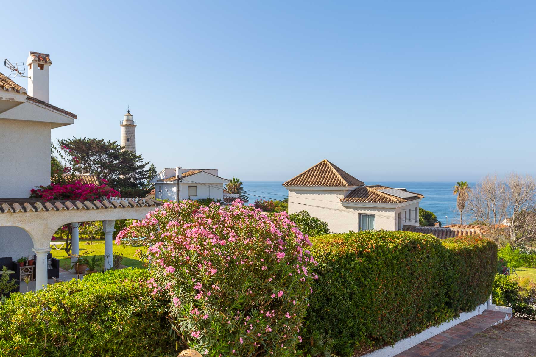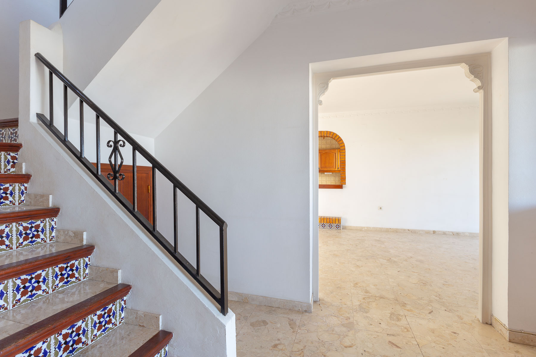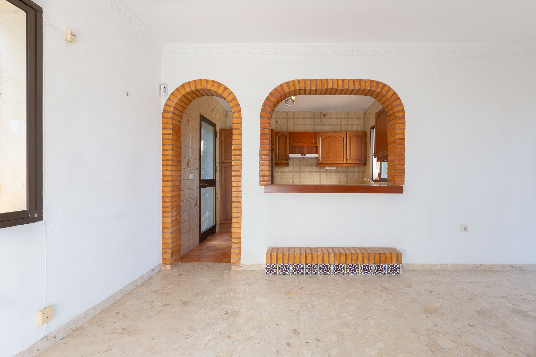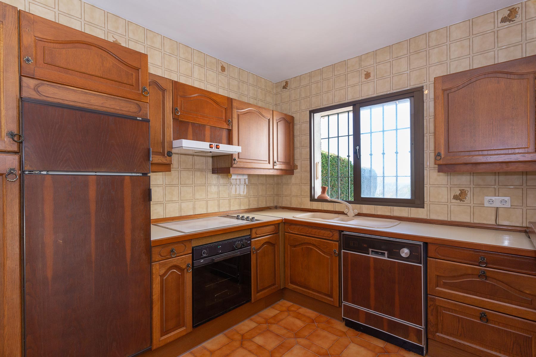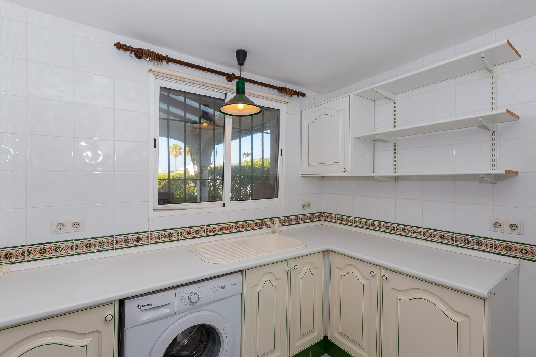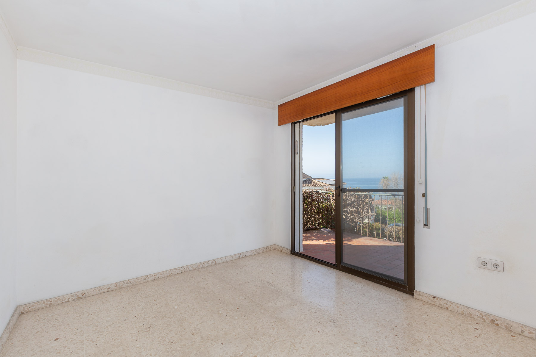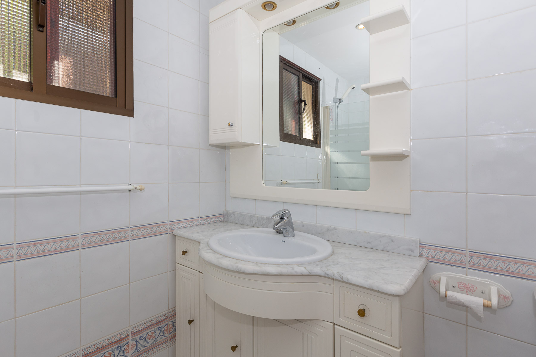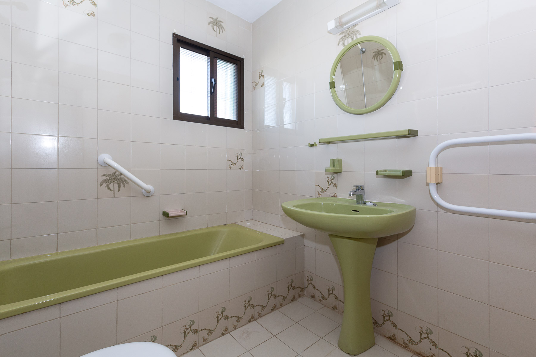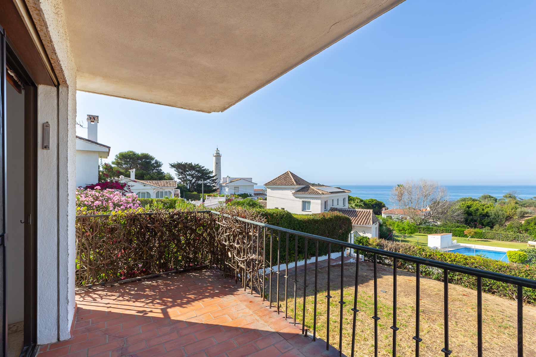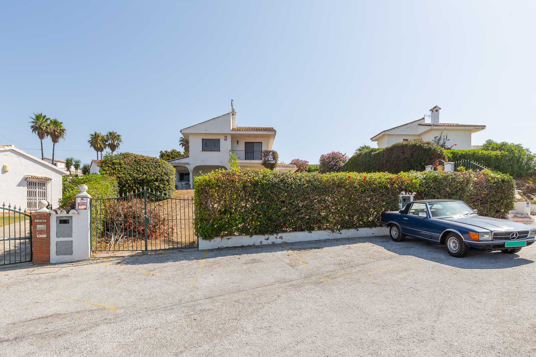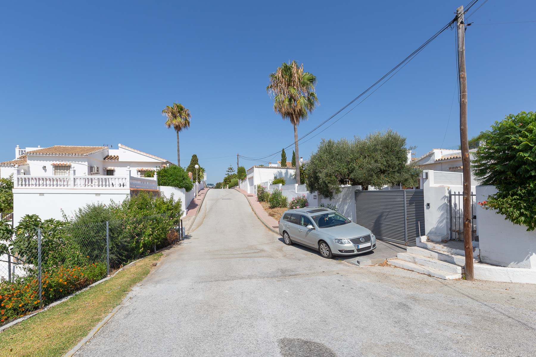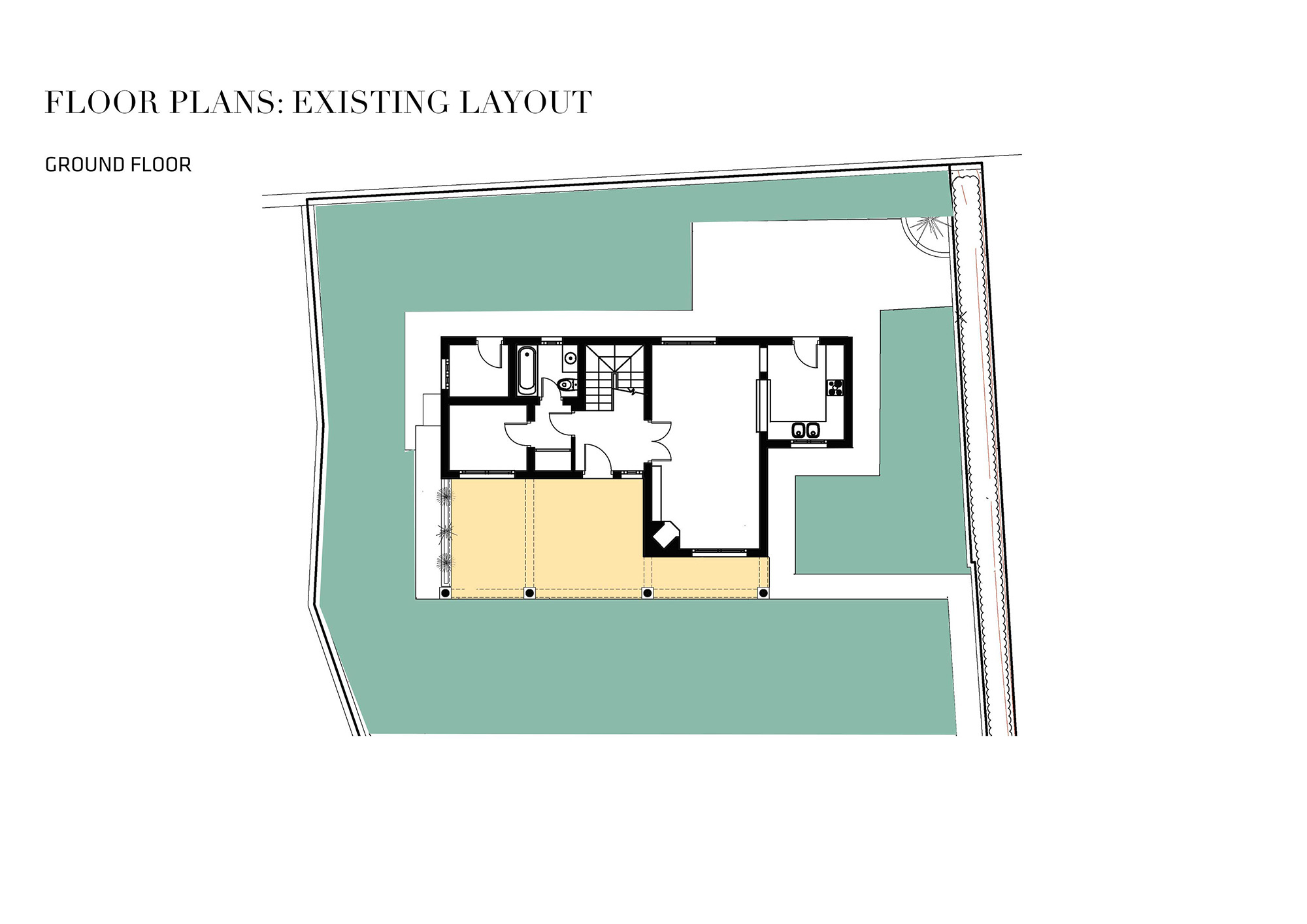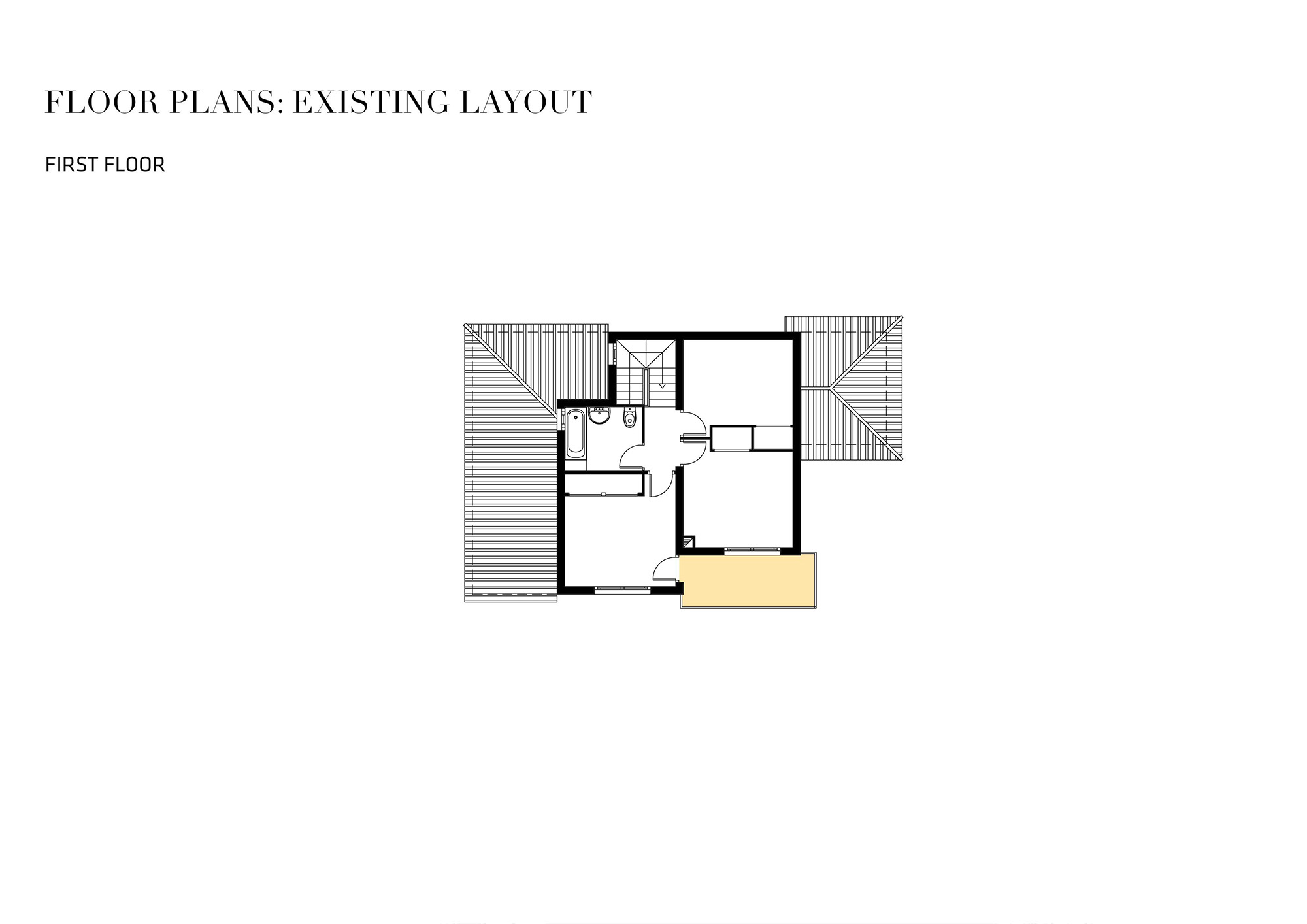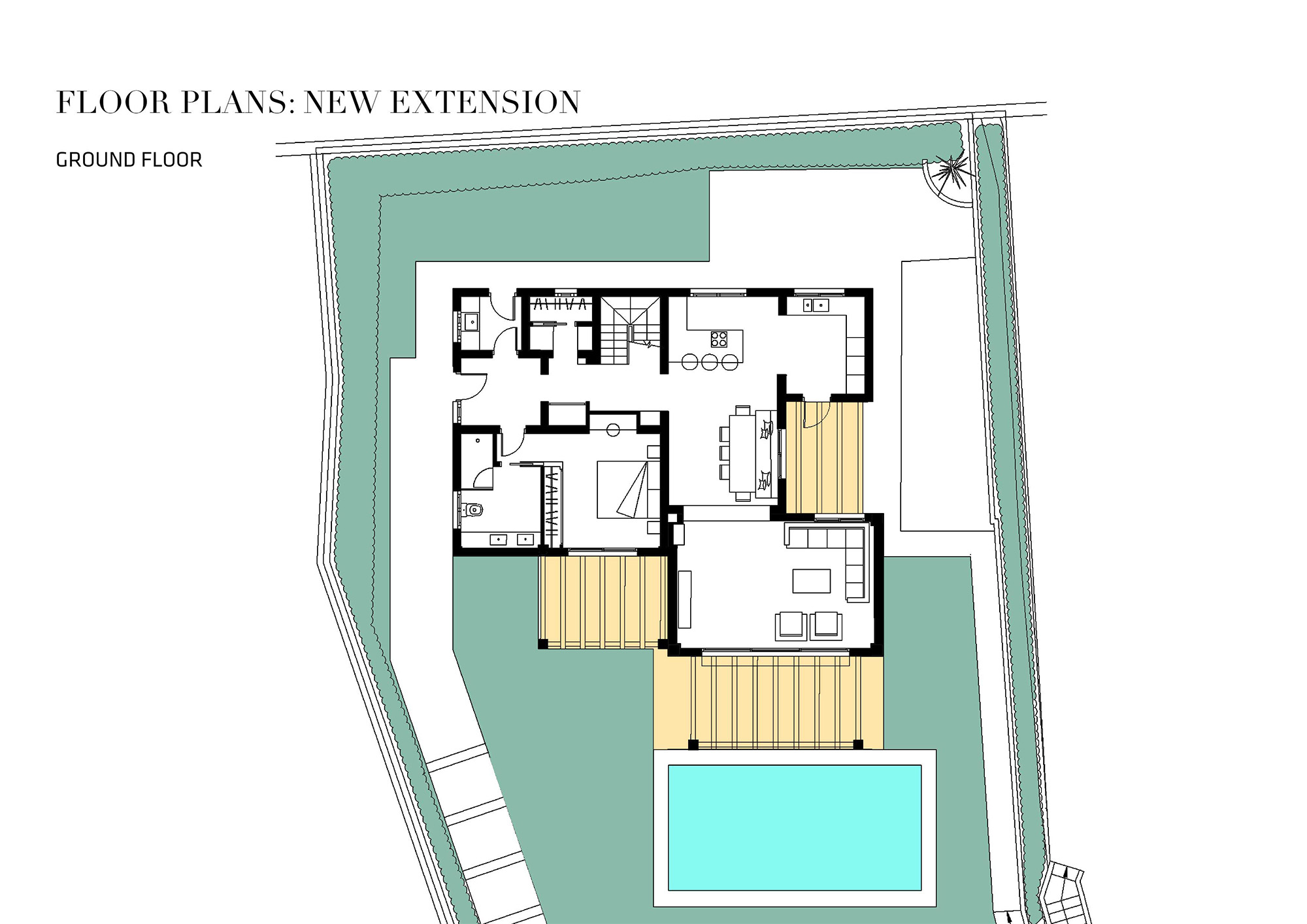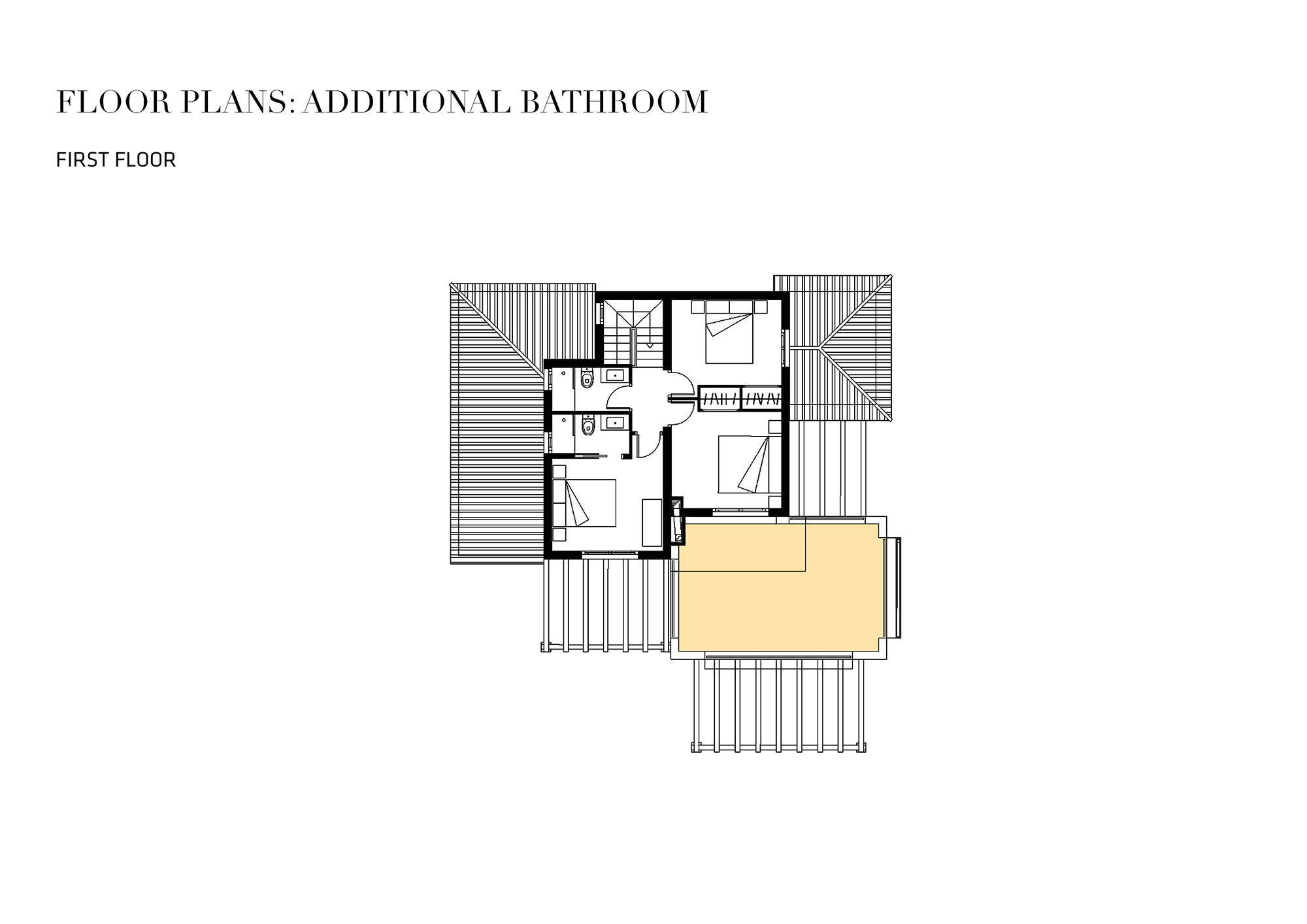Location: El Faro – Mijas Costa
Villa: 140 m2
Plot: 695 m2
Bedrooms: 4
Bathrooms: 2
IBI: € 1020/year
Community Fees: € 60/month
Great opportunity! Great location! Great views!
Refurbishment opportunity plus a licensed project to extend, if desired.
This villa is in an enviable position with beautiful sea views from most rooms an easy walk to a beautiful beach. The villa is situated equidistant between Fuengirola and La Cala de Mijas both a five minute drive. At the end of a quiet no through road, a small community of individual villas with shared access to a large pool with garden.
An ideal location for people looking for tranquillity within really easy reach of everything.
KEY FEATURES
• Very private, situated at the end of a cul-de-sac road
• A project to extend
• Alarm
• Separate utility room which could convert to a fourth bedroom
• Open plan lounge dining and kitchen
• Three good sized bedrooms with wardrobes
• Two bathrooms
OVERVIEW
The villa built in 1983 is somewhat dated, although perfectly liveable. It is of sturdy construction and does not suffer from any damp issues to our knowledge. An architects report from last year states that there are no defects of any serious nature. There is also a First Occupation License.
A full project exists for a 50m2 extension, interior layout redesign and private pool.
The villa has many possibilities which we would be happy to discuss further.
Entrance Hall
Solid wood entrance door leads to a hallway with staircase and under stairs cupboard.
A door leads to a small internal hallway with storage cupboard and bathroom. Another door leads to a utility room with sea view, base units, washing machine and sink. This whole area could be integrated to form a fourth bedroom with ensuite bathroom if a buyer did not wish to extend but required additional accommodation.
Lounge – Dining Room
From the hall you enter the open plan lounge and dining area also open to the kitchen. There is a working open fireplace with double doors opening to the front and sea views. A rear window catches the morning sun. The kitchen has a back door to a small garden area and terrace to the rear and side of the property. A kitchen window to the front also has a sea view
Kitchen
The fully fitted kitchen is dated but in reasonable condition and could be replaced or updated.
Bedrooms
There are three double sized bedrooms on the first floor level, light and airy. Two bedrooms are South facing towards the sea and share a balcony. The third bedroom is East facing towards the lighthouse and sea beyond. All bedrooms have built in wardrobes.
EXTERIOR & STORE
The villa has roof gutters, two outside water taps and wall lights. The exterior store room at the rear could act as an external laundry room or be incorporated into a new 4th bedroom. There is also a wooden garden shed in this area.
The garden needs some attention; the grass could probably be revived by a gardener and some water! It could be a very pretty garden and there is plenty of room for a private pool as can be seen in the plans.
Double gates and a single side gate access the garden from the road.
There are currently three communal parking spaces in front of the property used by visitors.
The property has the community wi-fi antennae on the roof and received free connection in exchange.
THE OPPORTUNITY – OUR OPINION
OPTION ONE: UPDATE EXISTING VILLA
Although a buyer could easily live in this house with some minor cosmetic work we would suggest that in order to update it the following could add value, style and additional comfort:
• New exterior windows and doors
• Refurbish existing kitchen or install new
• Refurbish downstairs bathroom and install new upstairs bathroom
• Install new interior doors (and wardrobe doors)
• Replace damaged ironwork on first floor balcony and repair front gate these need sorting so are not upgrades
• Paint interior and exterior
• Attend to the garden
OPTION TWO: FULL REFURBISHMENT
A full refurbishment of the existing villa could include the above plus:
• Potentially create 4th bedroom on lower level if required
• Smooth plastering inside and out
• New modern flooring throughout
• Add underfloor heating
• Add glass curtains to front porch
• Increase terrace areas to the front and side
• Add pergolas to create outdoor seating areas for morning and evening alfresco dining
• Landscape garden
• Create private parking area within the garden
OPTION THREE: FULL REFURBISHMENT & EXTENSION
Please refer to plans to see the new floor plan, extension, pool and garden alterations for private parking.




